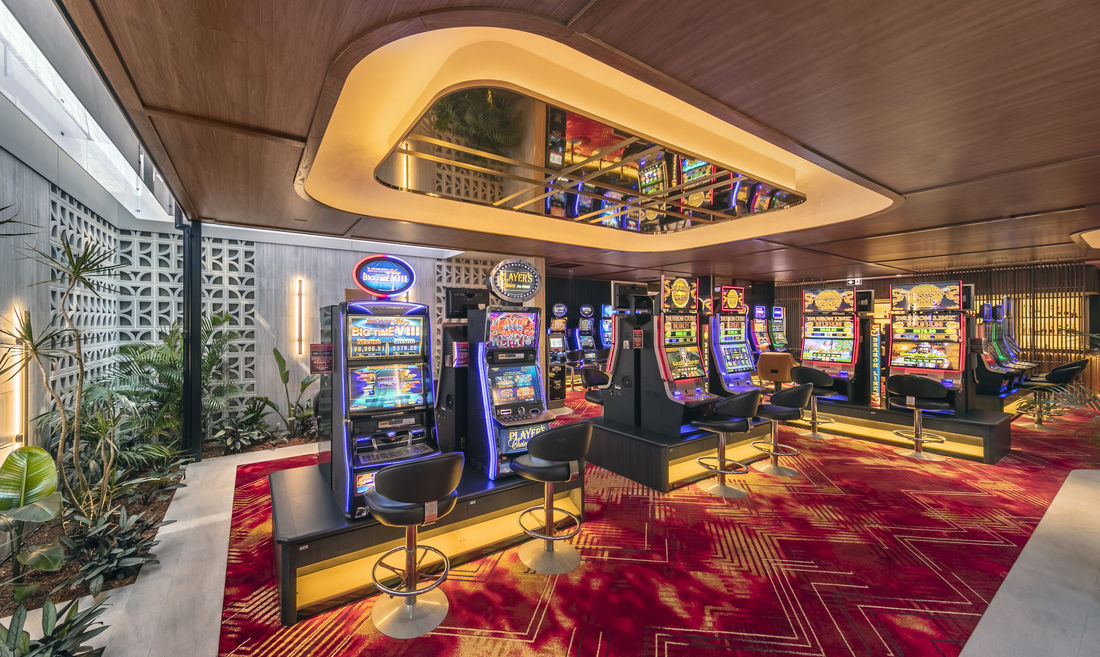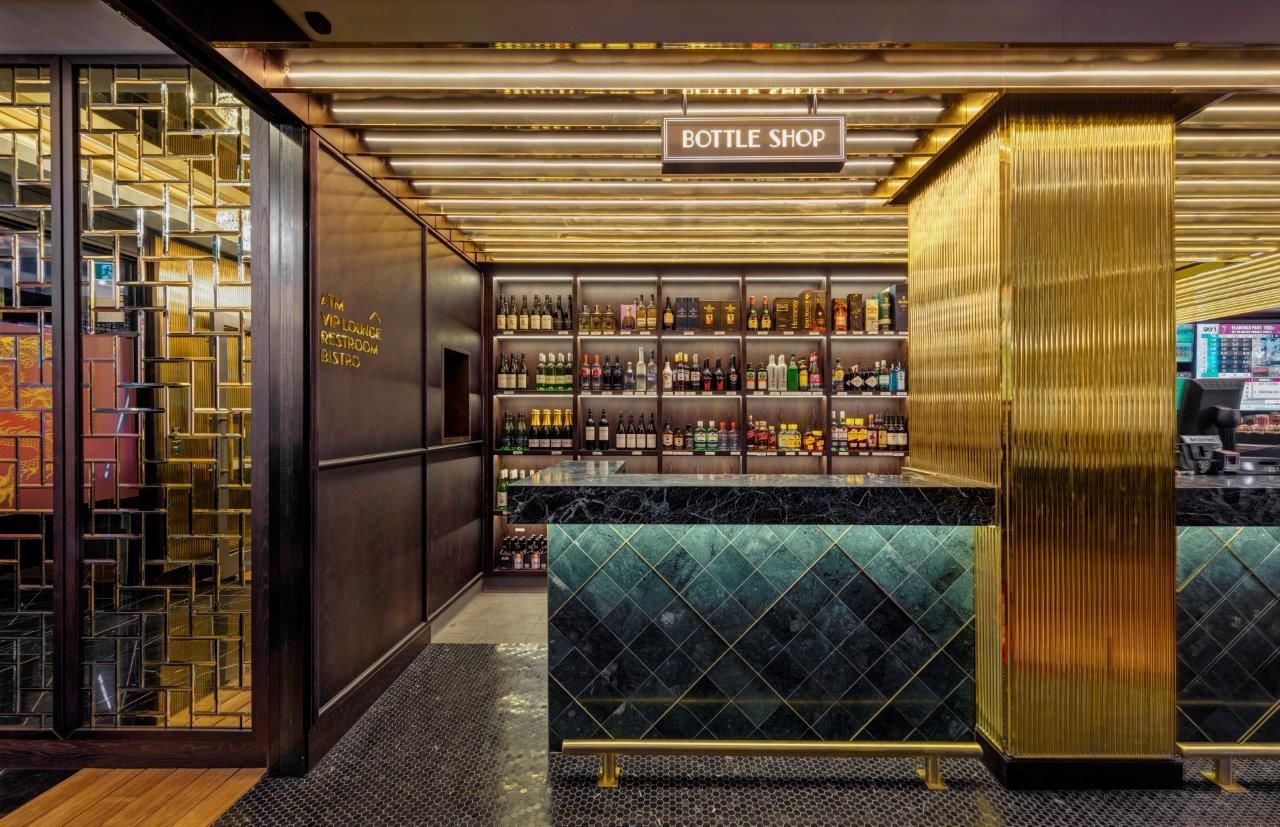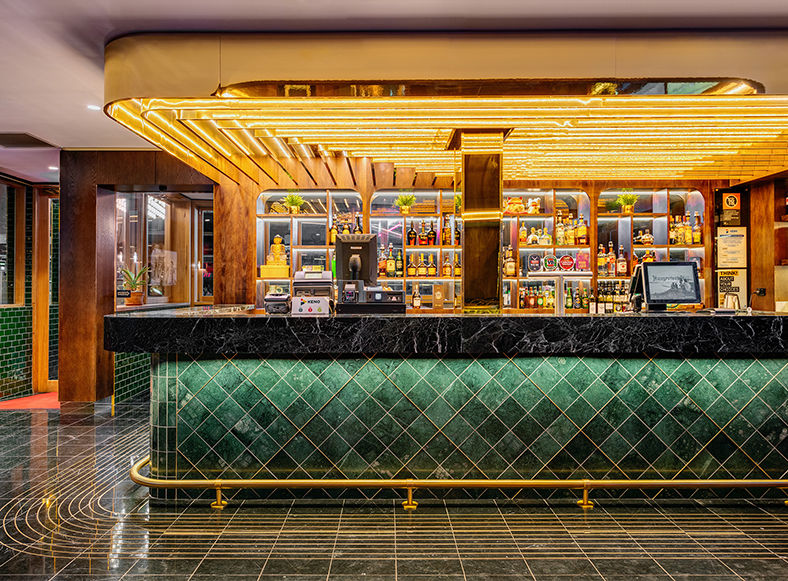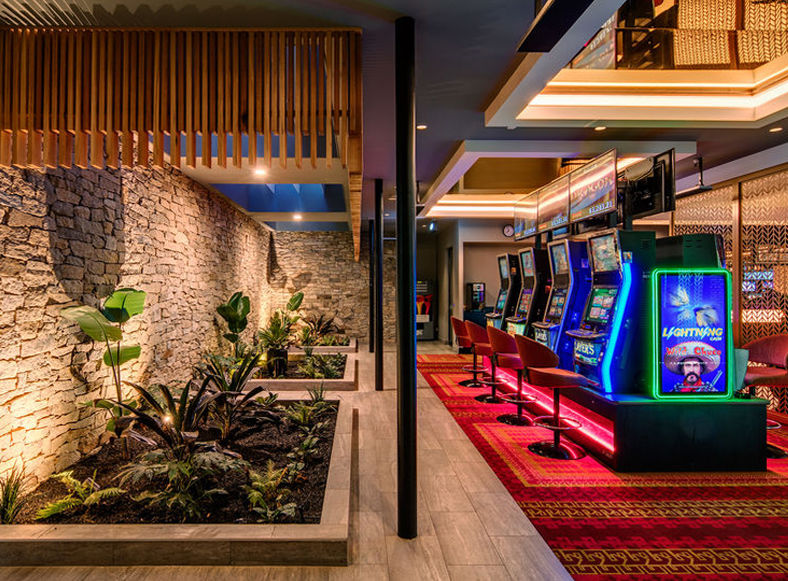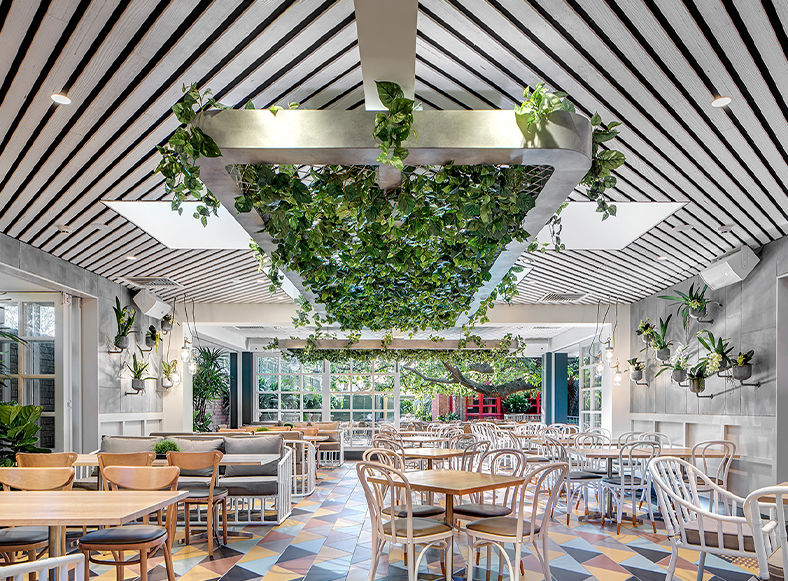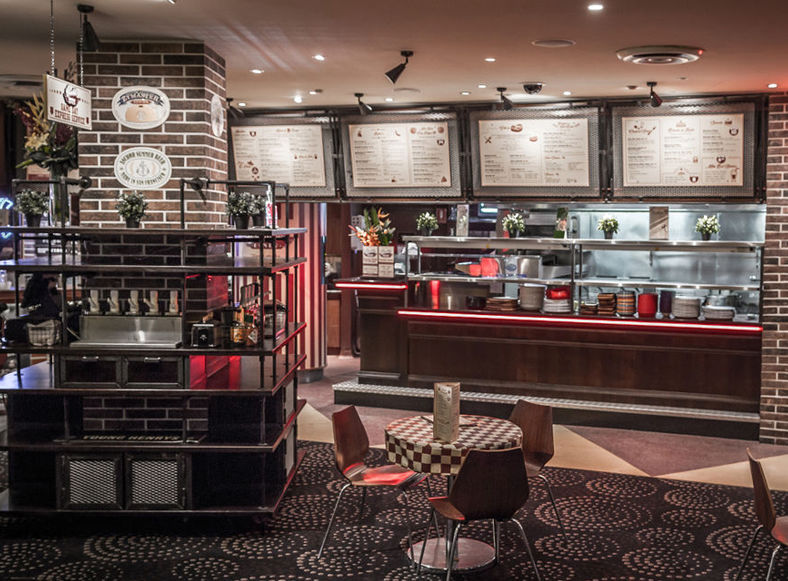FEATURE PROJECTS
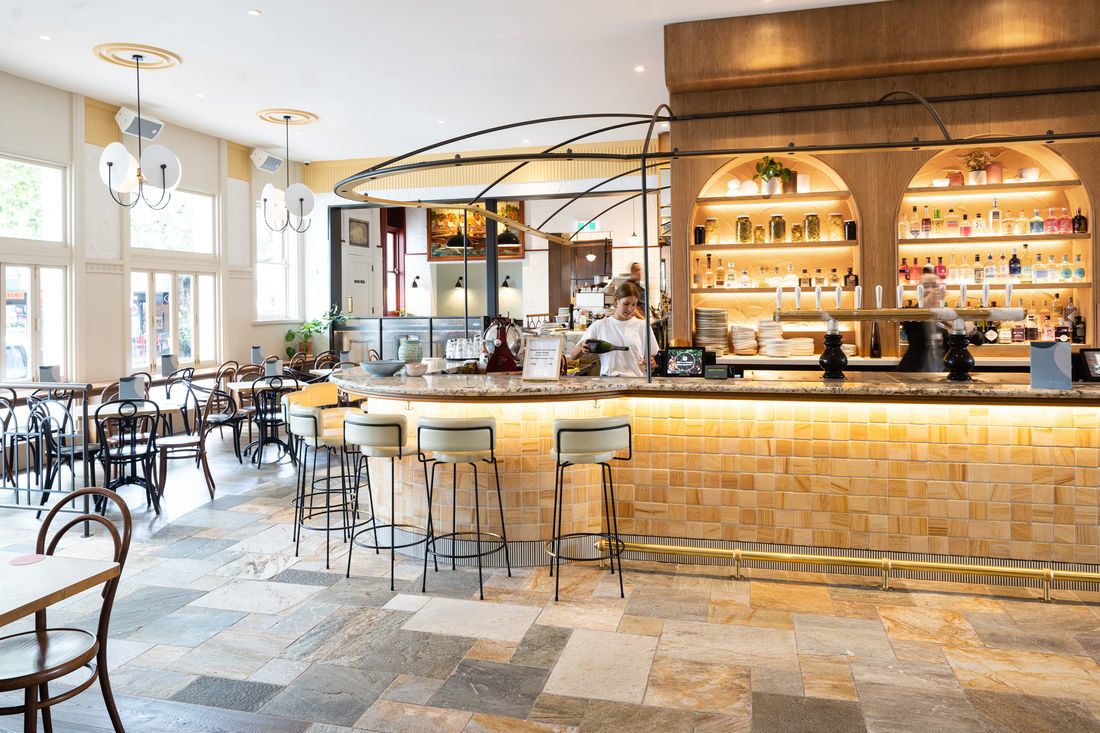
THE OAKS HOTEL
NEUTRAL BAY
Project cost $4.1 million
Completed in 21 weeks, over 2 stages
|
Home of the famous illuminated Oak Tree, The Oaks Hotel has undergone major renovation to breathe new life into this iconic venue in time for the start of 2020. Working alongside Pony Design, The Chillie Group conducted the renovations at The Oaks Hotel, paying homage to the influential family that have been the careful curators for the past 60 years, David 'Taffy' Thomas and matriarch, Alala Thomas. Highlighting the bespoke feature joinery, custom built bars and arcade games, the renovations were stylistically very different. Both included new bar and back-bar, full custom lighting packages, new male and female WC's, commissioned artwork, all new banquette seating, new furniture packages and artistic styling to bring the tired spaces back to life. They each offer an inviting space for the changing demographic. Both projects were brought in on time and on budget, by The Chillie Group, in time for the festive season.
|
|
| STAGE 1 Taffy's Stage one comprised of a full, stylised sports bar refurbishment, built around the original, Heritage listed tiles, including detailed joinery in a new full bar, over-head framing detail, incorporating custom-built television screens, new male and female bathrooms, illuminated back bar and whimsical beer tap's in the form of novelty toys. The dual full-wall televisions screens, bespoke booths and banquette seating with custom designed artwork and integrated personal television screens lend the space a cool older brother feel. The custom arcade sized Basketball game, 8-player foosball and air-hockey tables, a welcome addition to the mix for gaming enthusiasts. Walls lined with sports memorabilia and the life-sized statue of Aussie Cricket legend, Richie Benaud, complete the aesthetic, boosting Taffy's to become a destination for foodies and sports devotees alike. | STAGE 2 Alala's Taking inspiration from a vintage conservatory, Alala’s evokes feelings of vacations in the South of France; of surrounding yourself in quiet luxury in a beautiful light-filled space. Ample brass detailing and custom joinery package paired with new, butter-soft leather banquette seating and curated lighting package, elevates the space. Stone floors imported from Europe, marble bar tops and a custom, sleek metal framed canopy form the bones of the room, with specially commissioned artwork by local Sydney Artist, Ash Holmes; designer lamps, vintage cabinetry and rugs adding warmth to the open spaces. No attention to detail was spared. Fitting seamlessly into the space, the new Oaks Takeaway takes inspiration from a 50’s diner, giving patrons the options of hot takeaway chickens and upmarket rolls with their grog. The bottle-shop comprising of new purpose built joinery and refrigeration, state of the art kitchen and impressive cast-iron and brass bread oven, with the addition of the new integrated 'tasting station' bringing the cellar door to the heart of Neutral Bay. |
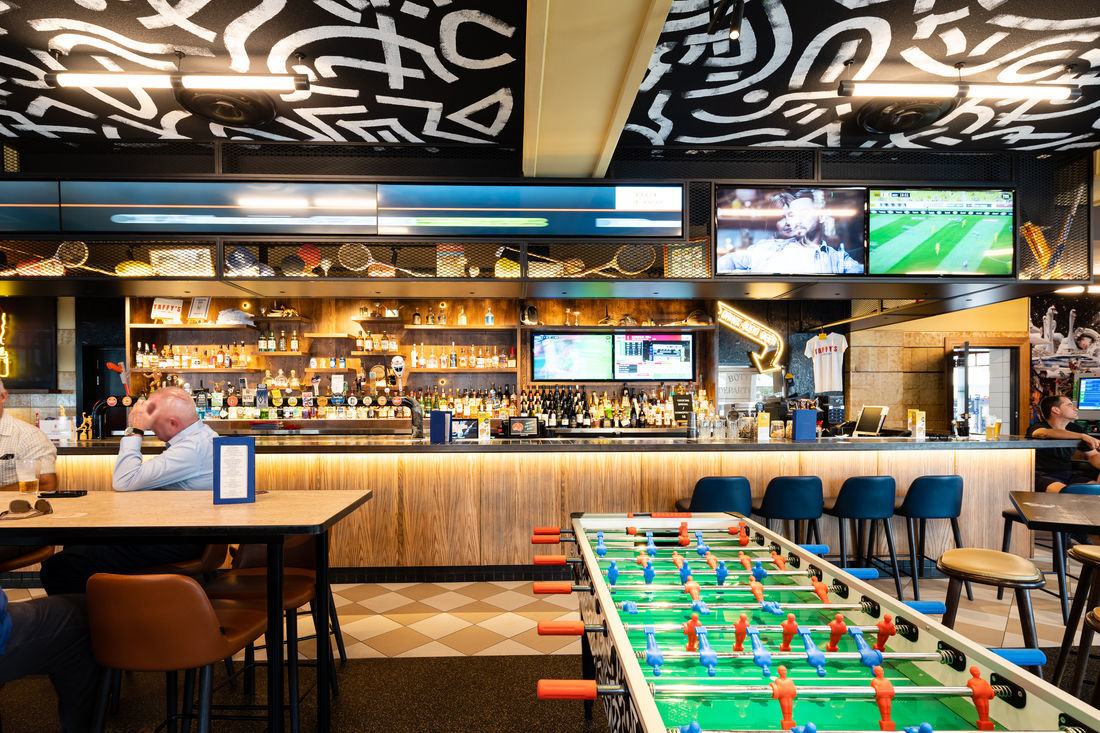 | 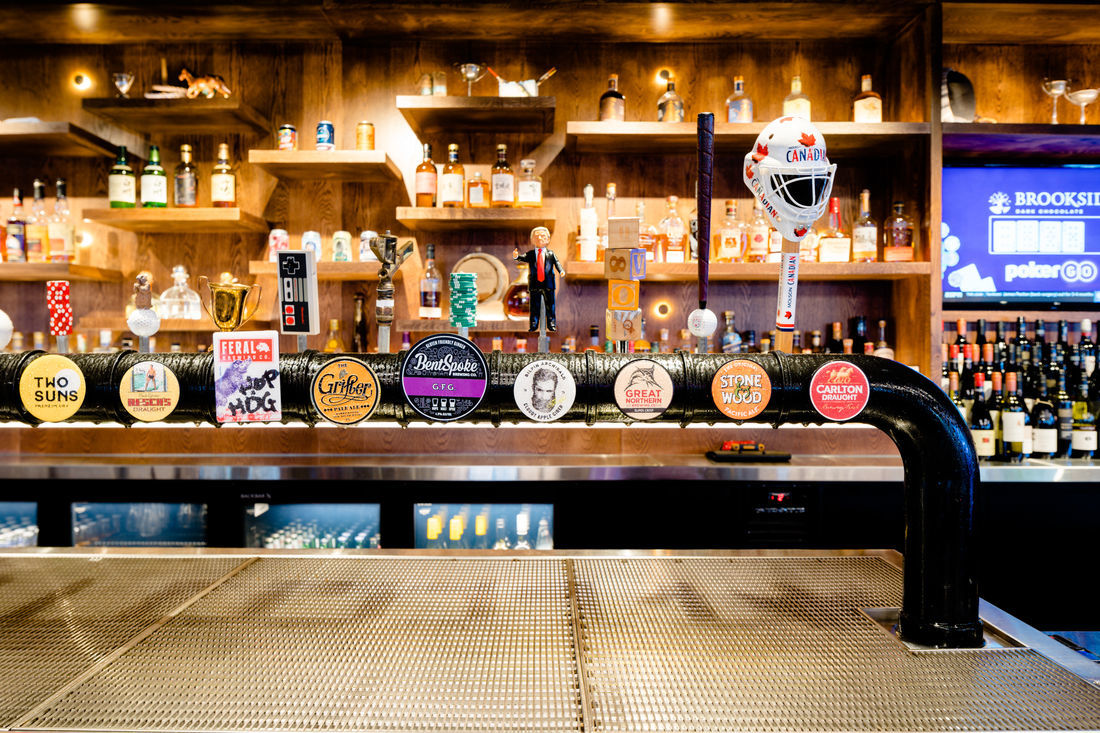 | 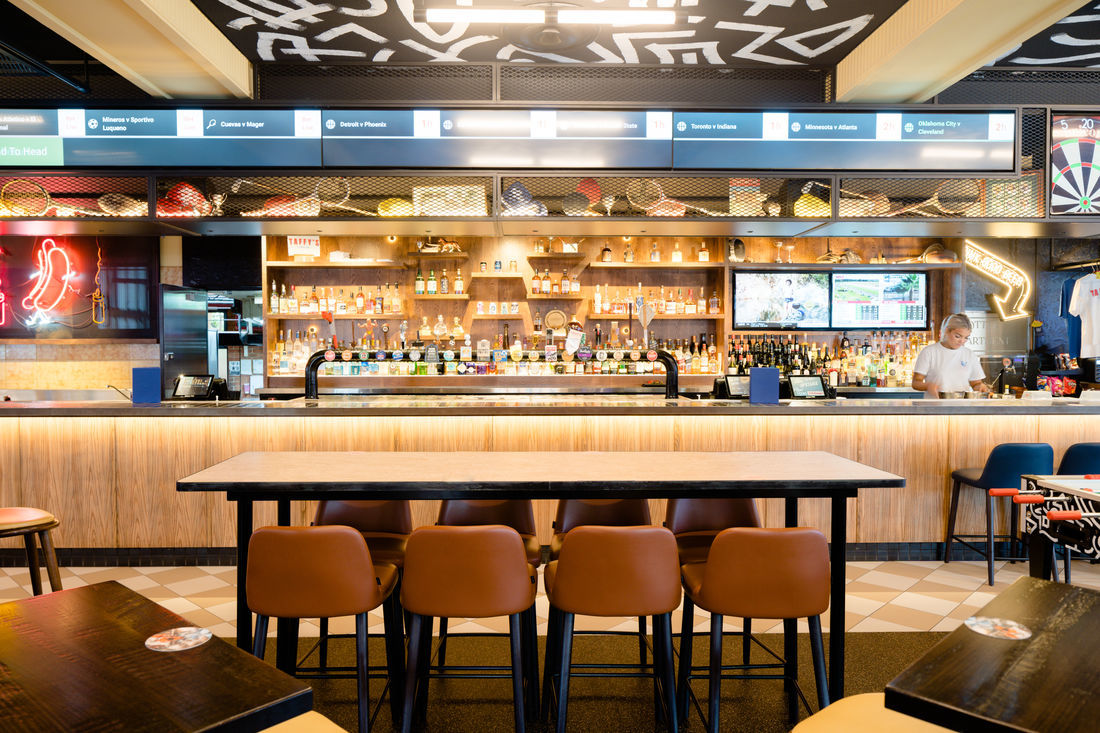 | 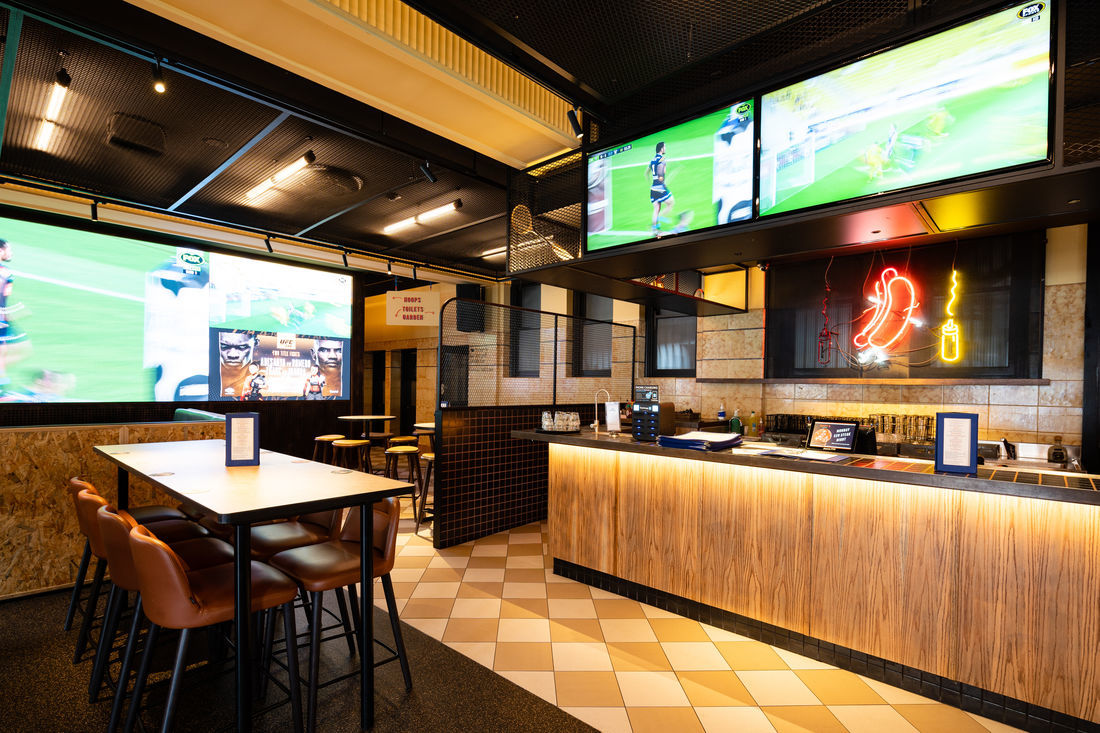 |
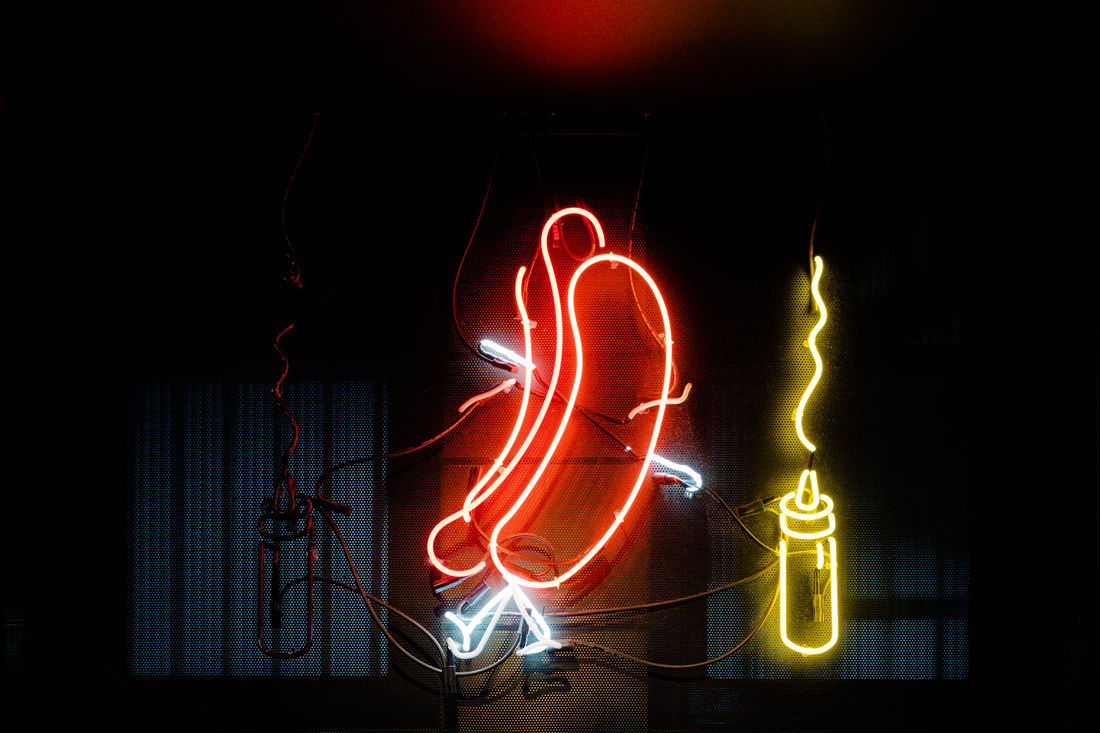 | 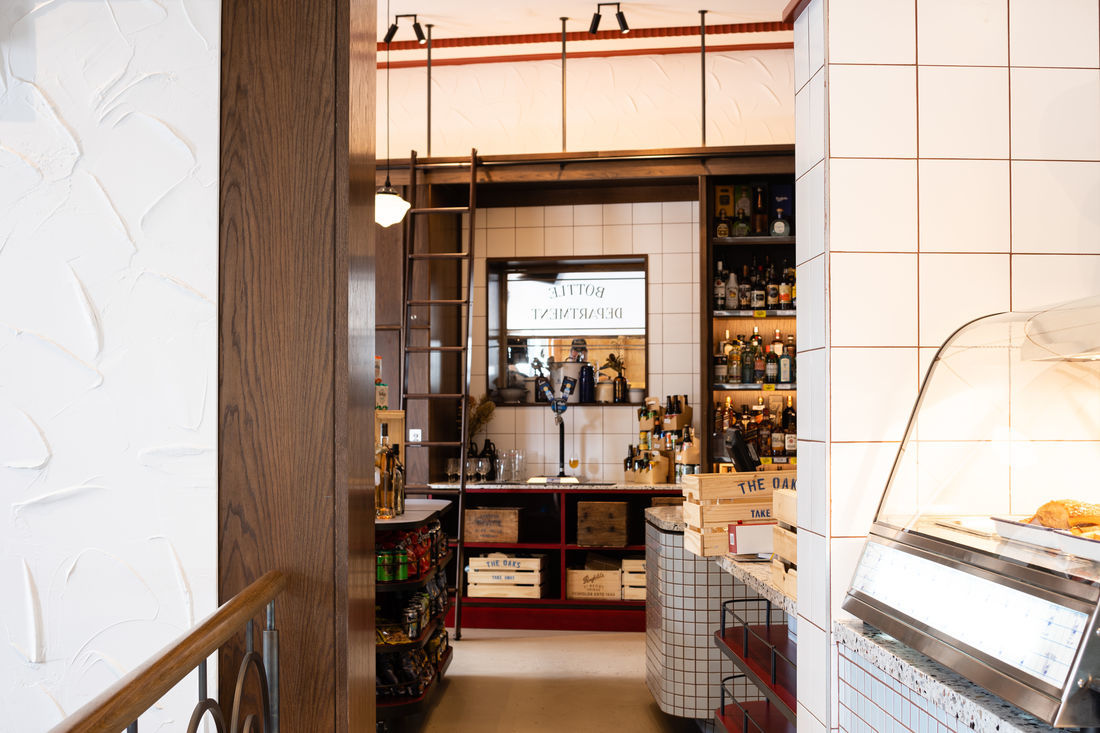 | 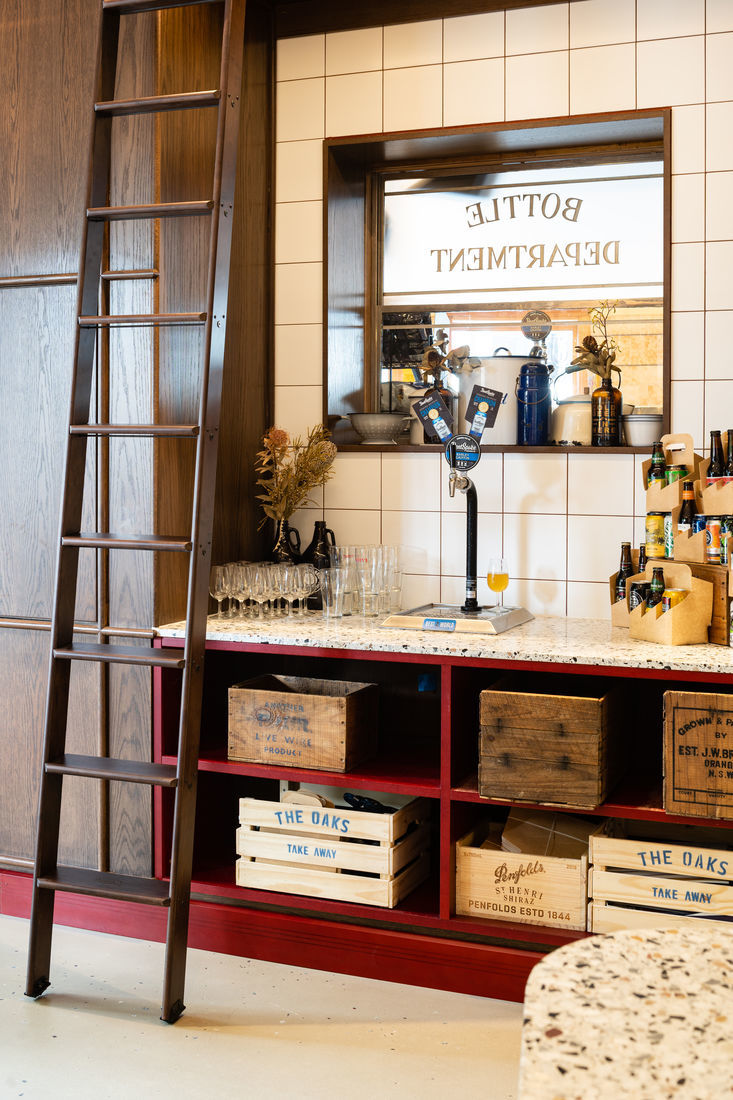 | 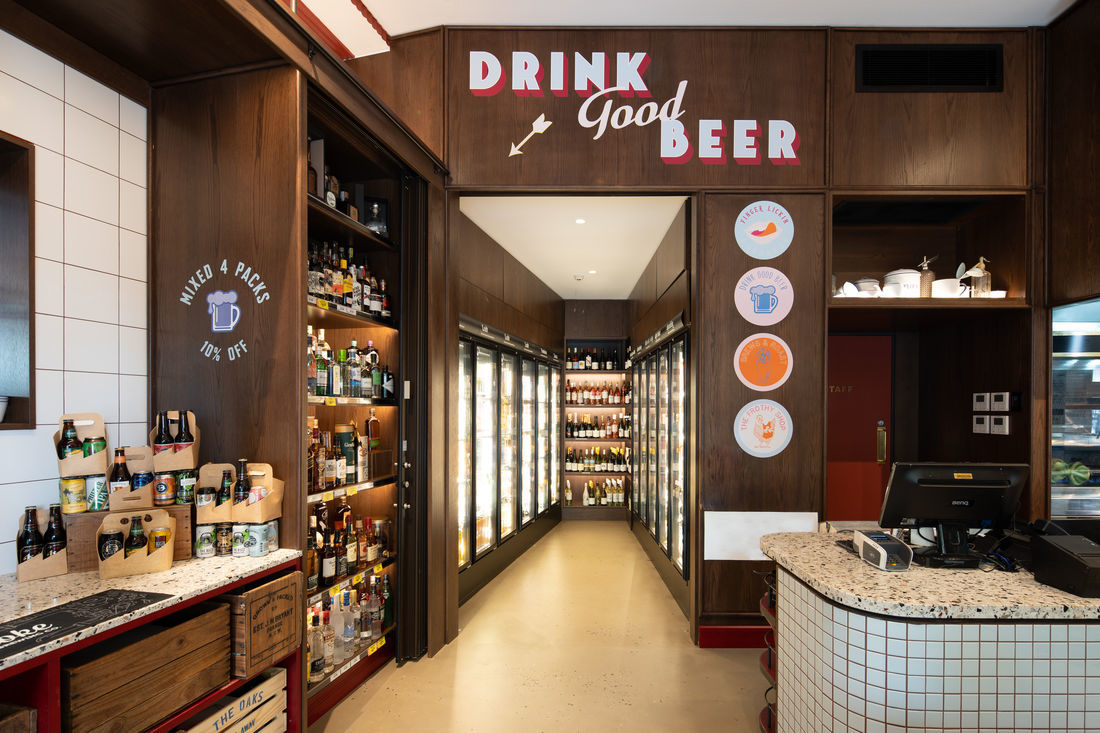 |
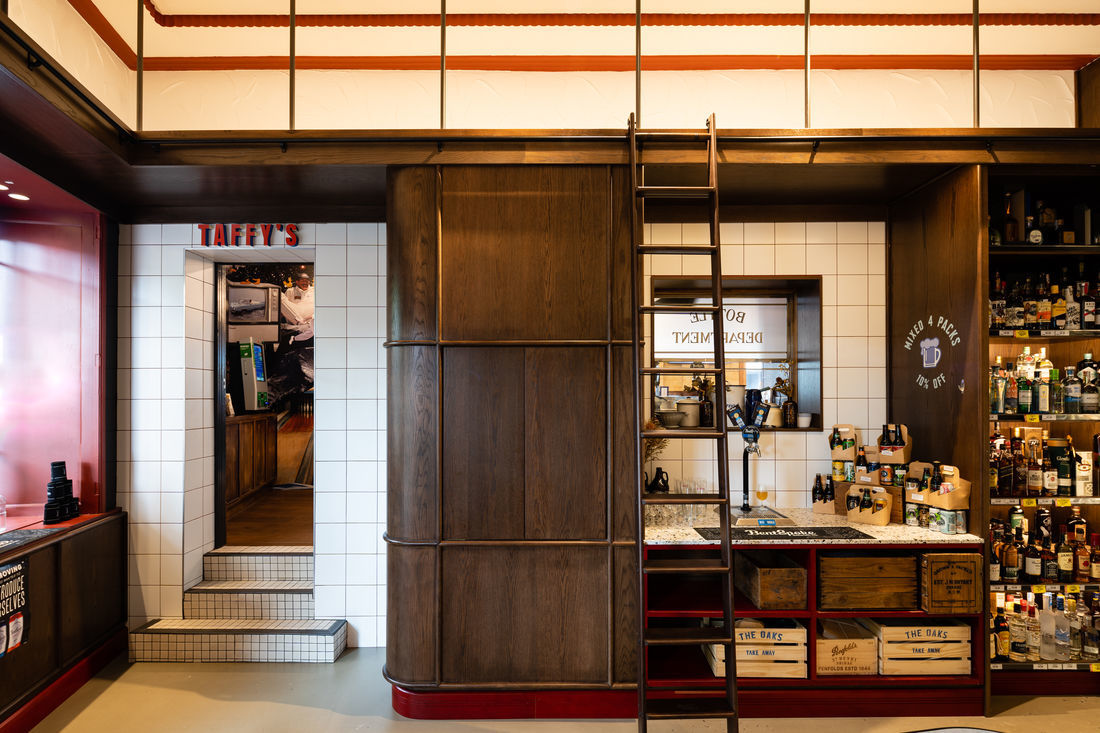 | 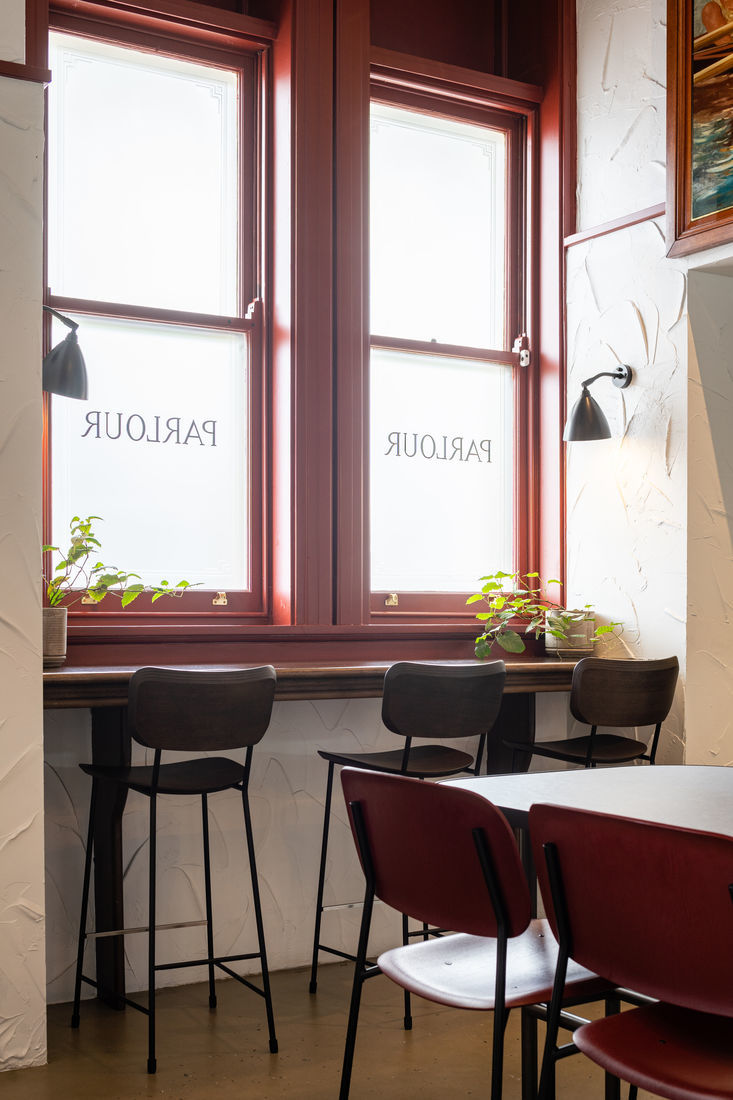 | 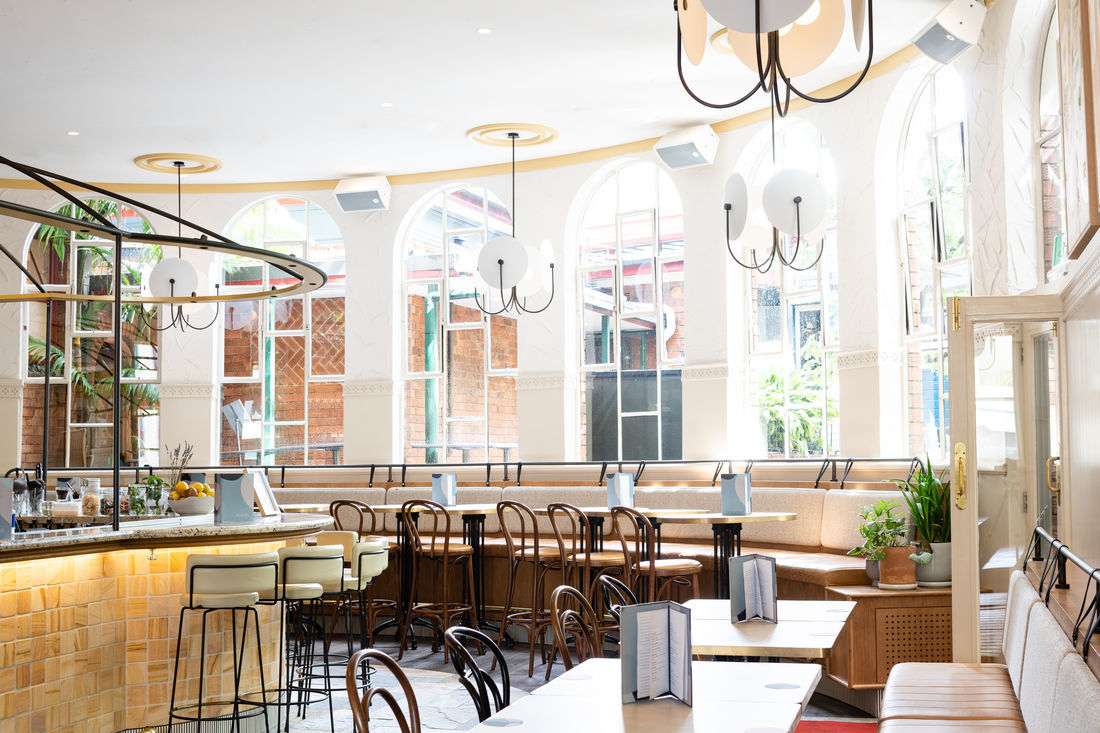 | 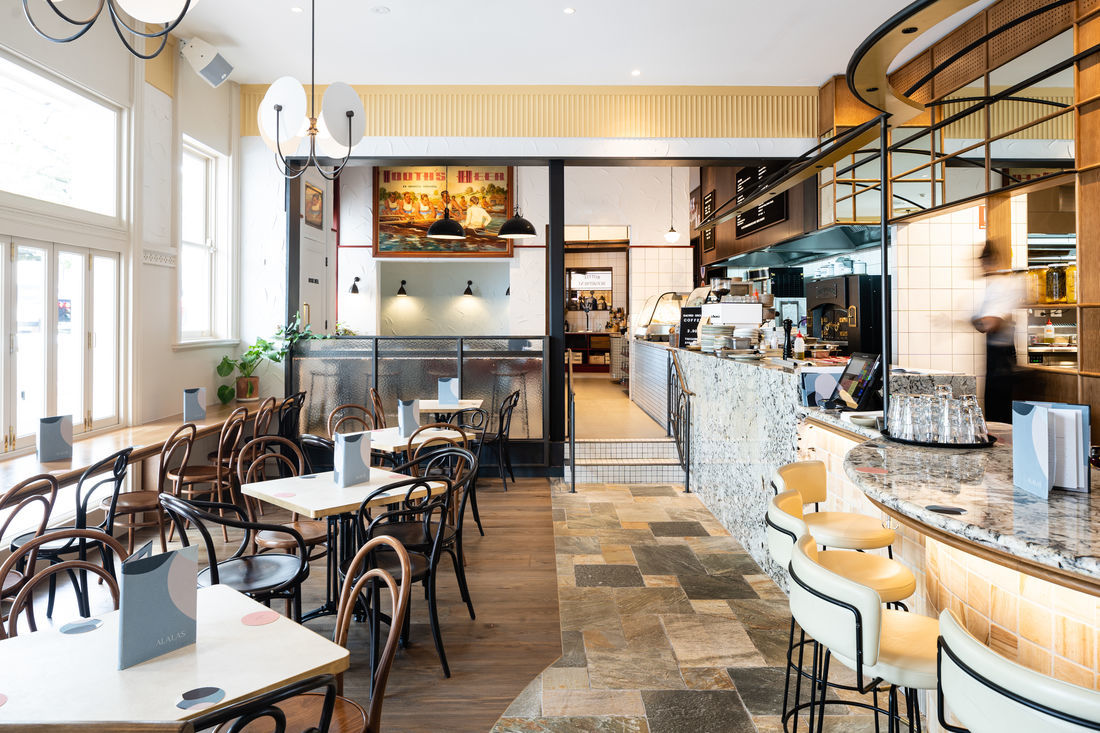 |
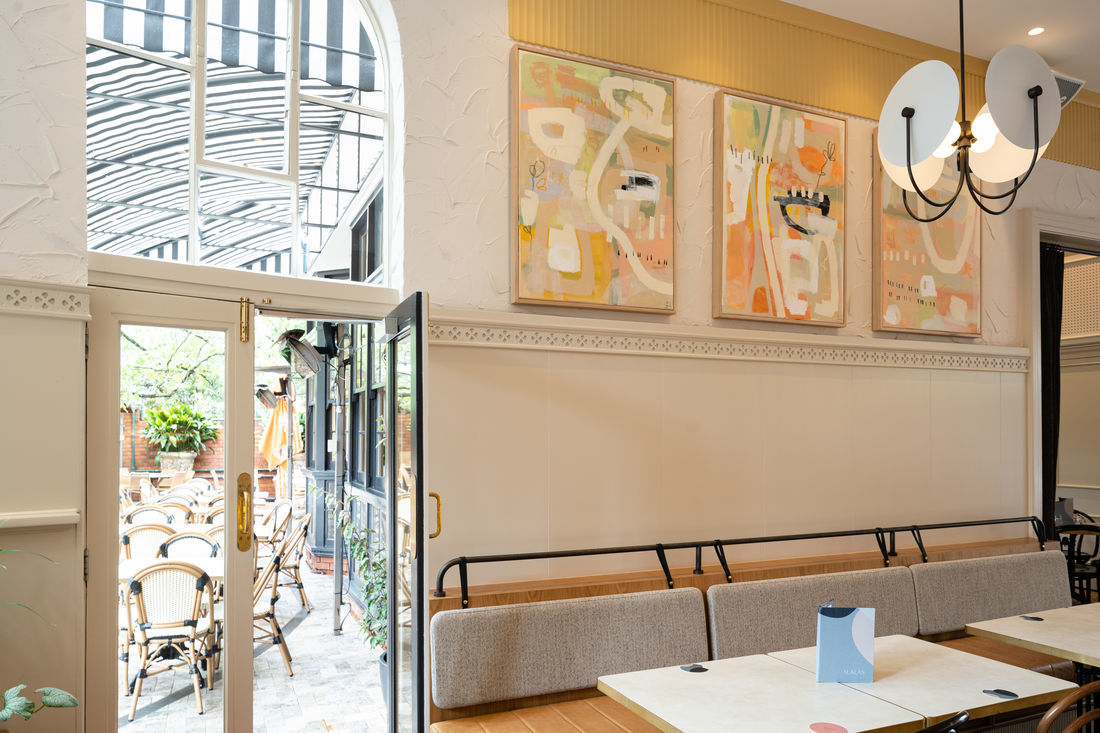 |  | 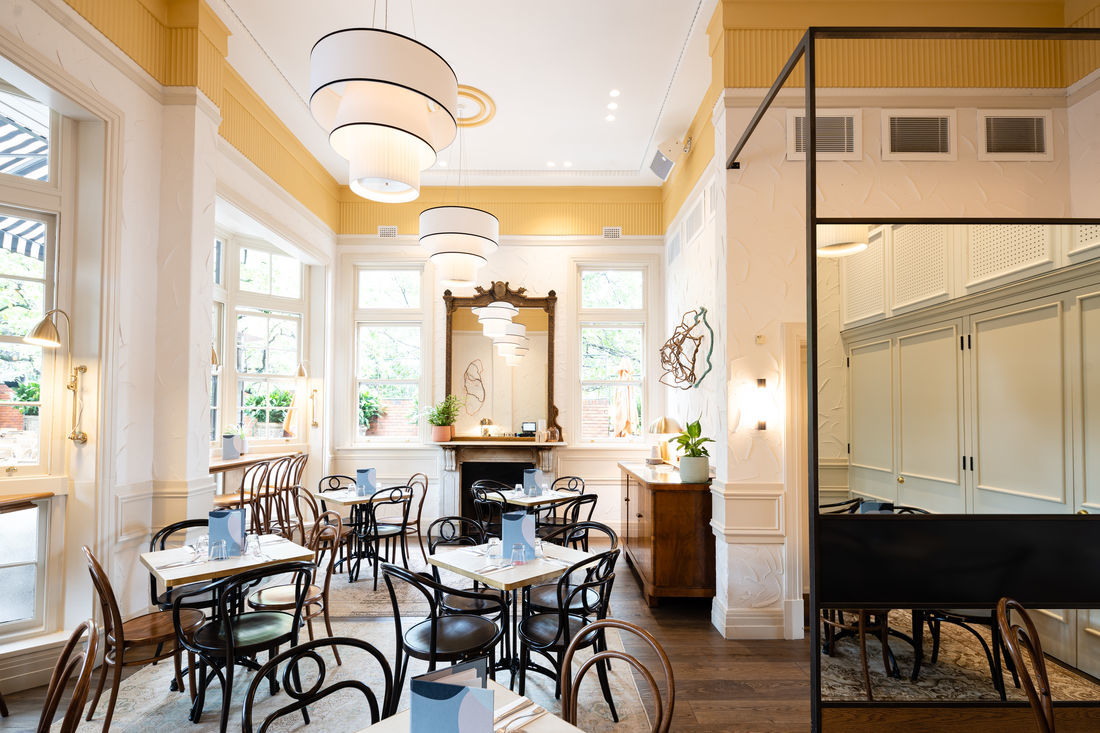 | 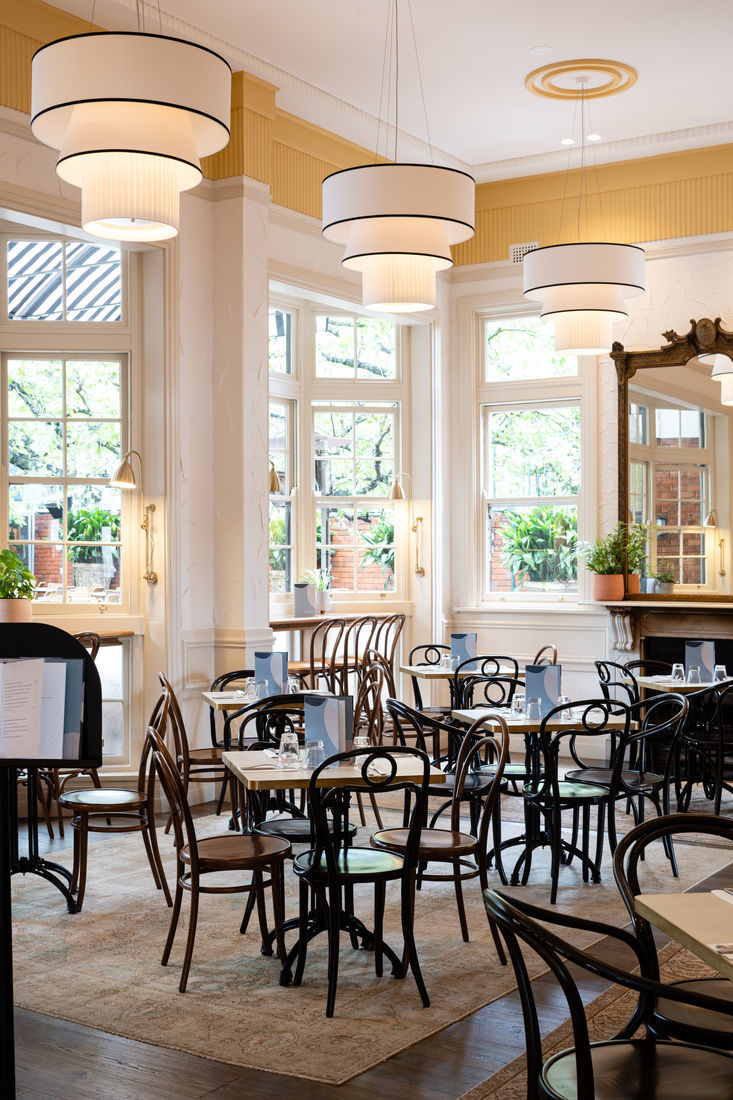 |
WINSTON HILLS HOTEL
WINSTON HILLS
|
| Project cost $1.8 millionCompleted in 14 weeksCreating an exciting new alfresco gaming space and TAB bar at the incredibly well-established Winston Hills destination venue has breathed new life into an already popular space. This Paul Kelly Design renovation features intricate, custom joinery and feature ceiling detail, bespoke lighting packages and a whole new bar structure to create a fresh take on classic gaming. |
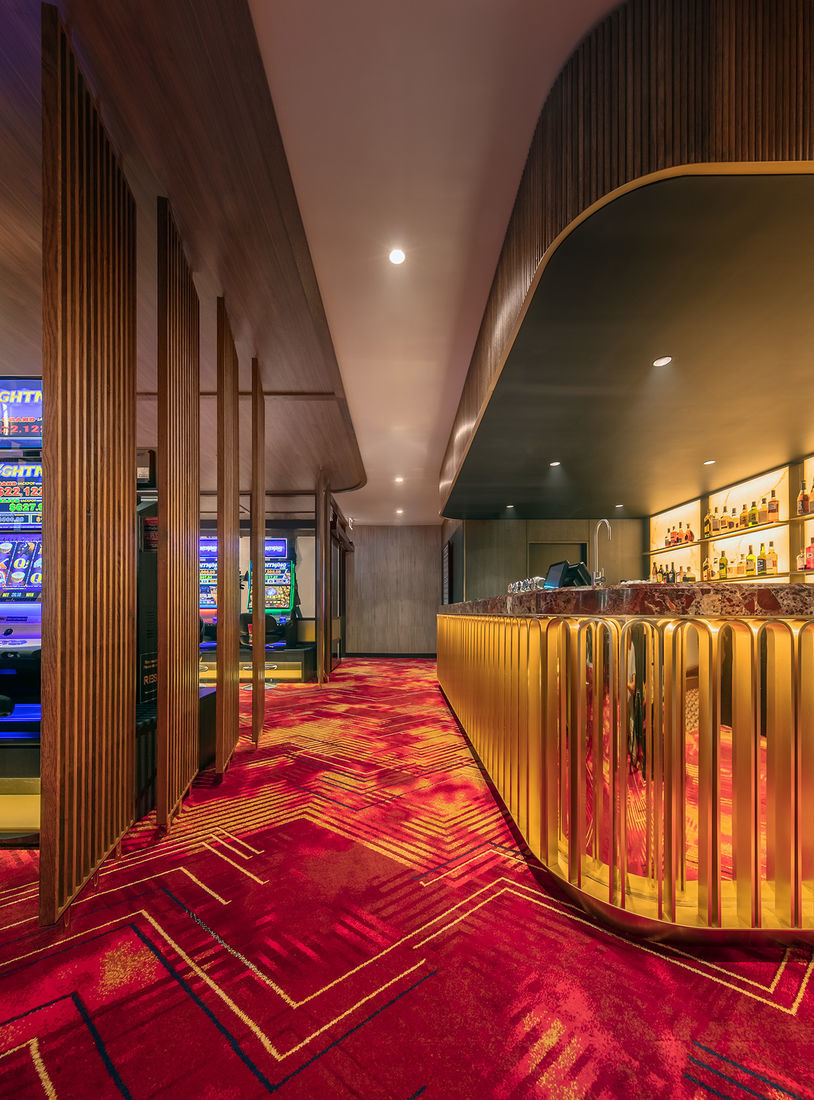 | 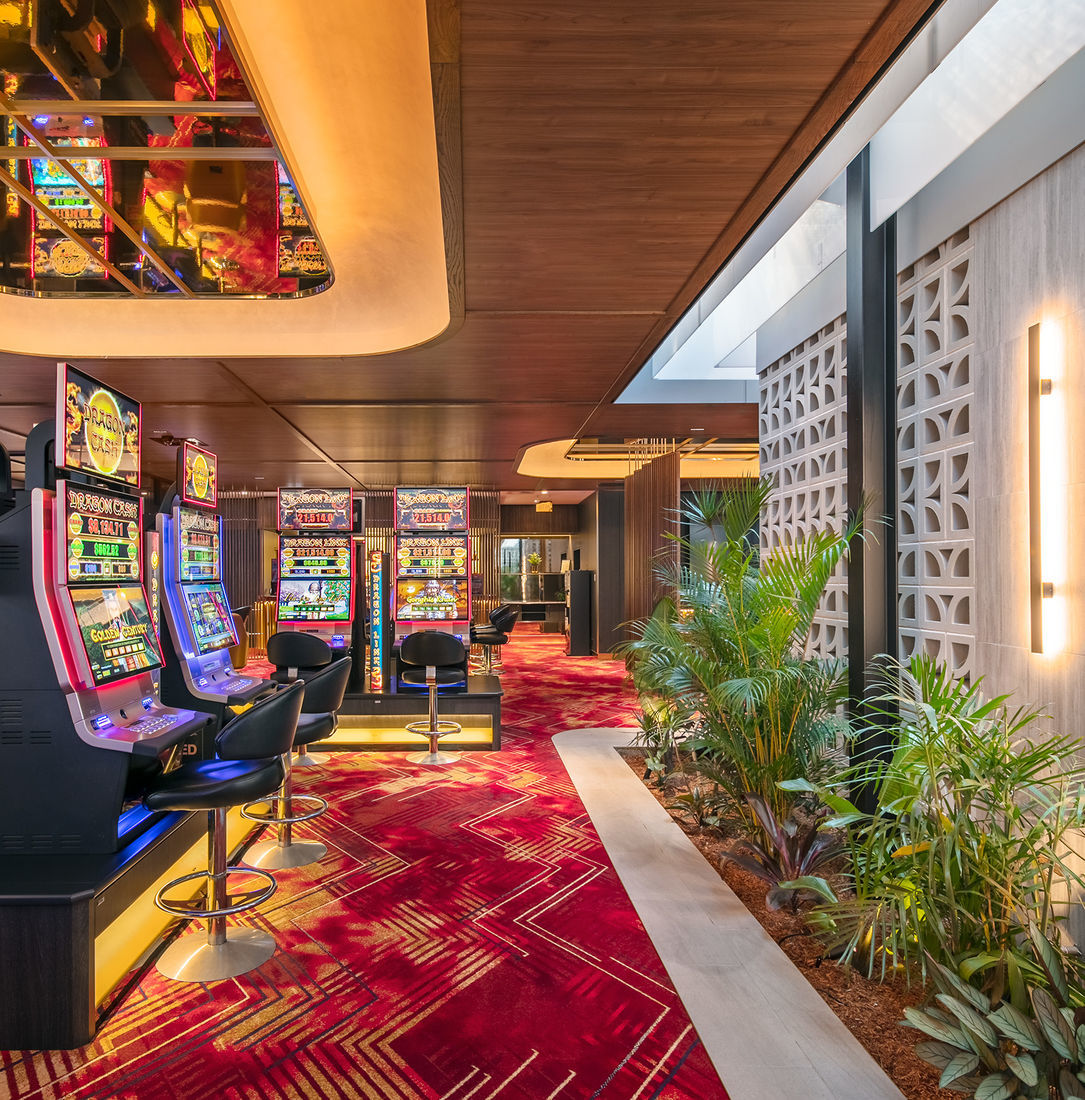 | 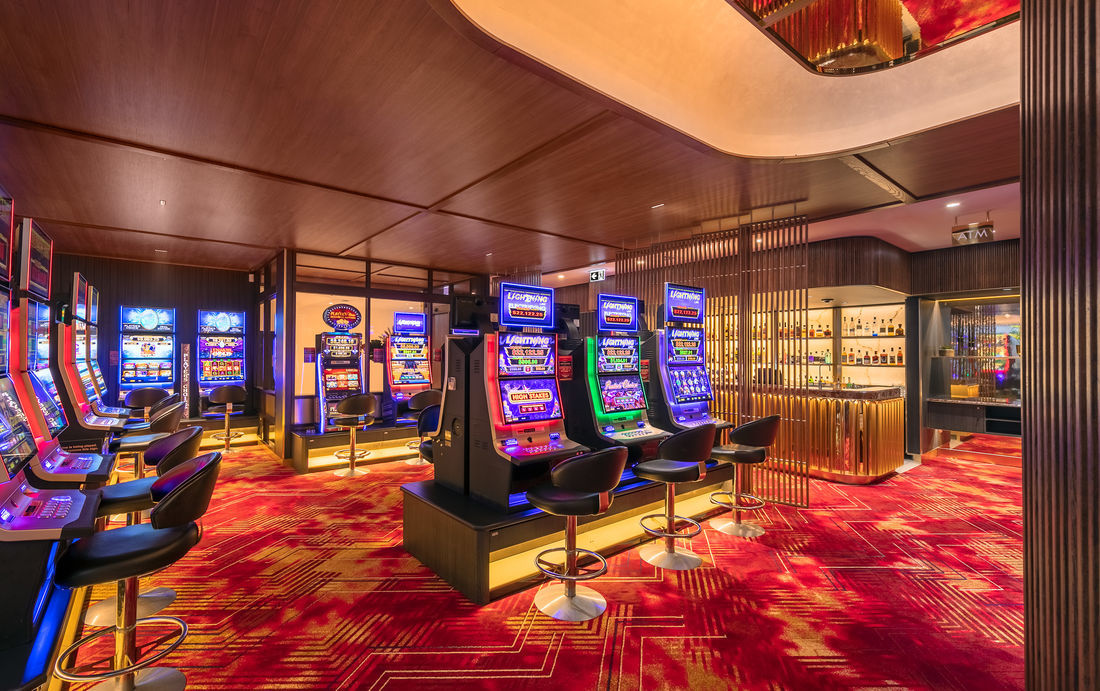 | 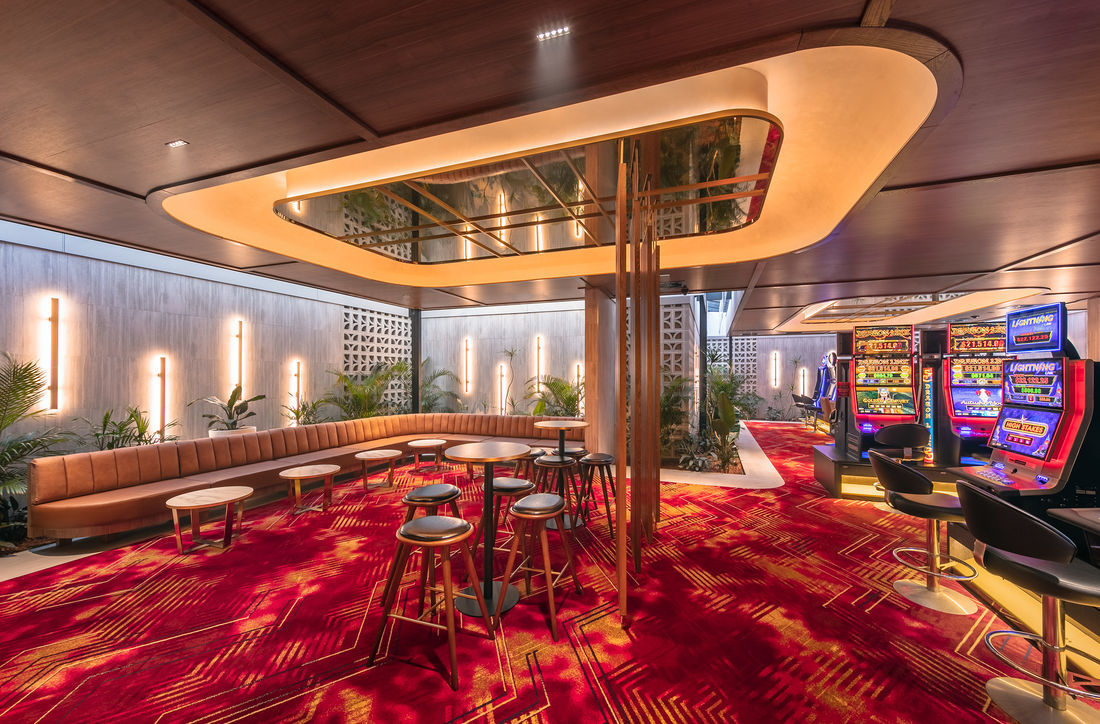 |
GENERAL BOURKE'S
PARRAMATTA
Project cost $2.7 millionCompleted in 16 weeks, over 2 stages
The Chillie Group orchestrated completion of a new alfresco dining area and bespoke pizza oven gave the General Bourke a new lease of life. The venue, previously known as PJ's of Parramatta, an incredibly busy venue in the heart of the bustling greater Sydney suburb, underwent transformation in 2018. Works were completed over two stages, completed in conjunction with the gaming room renovation.
| 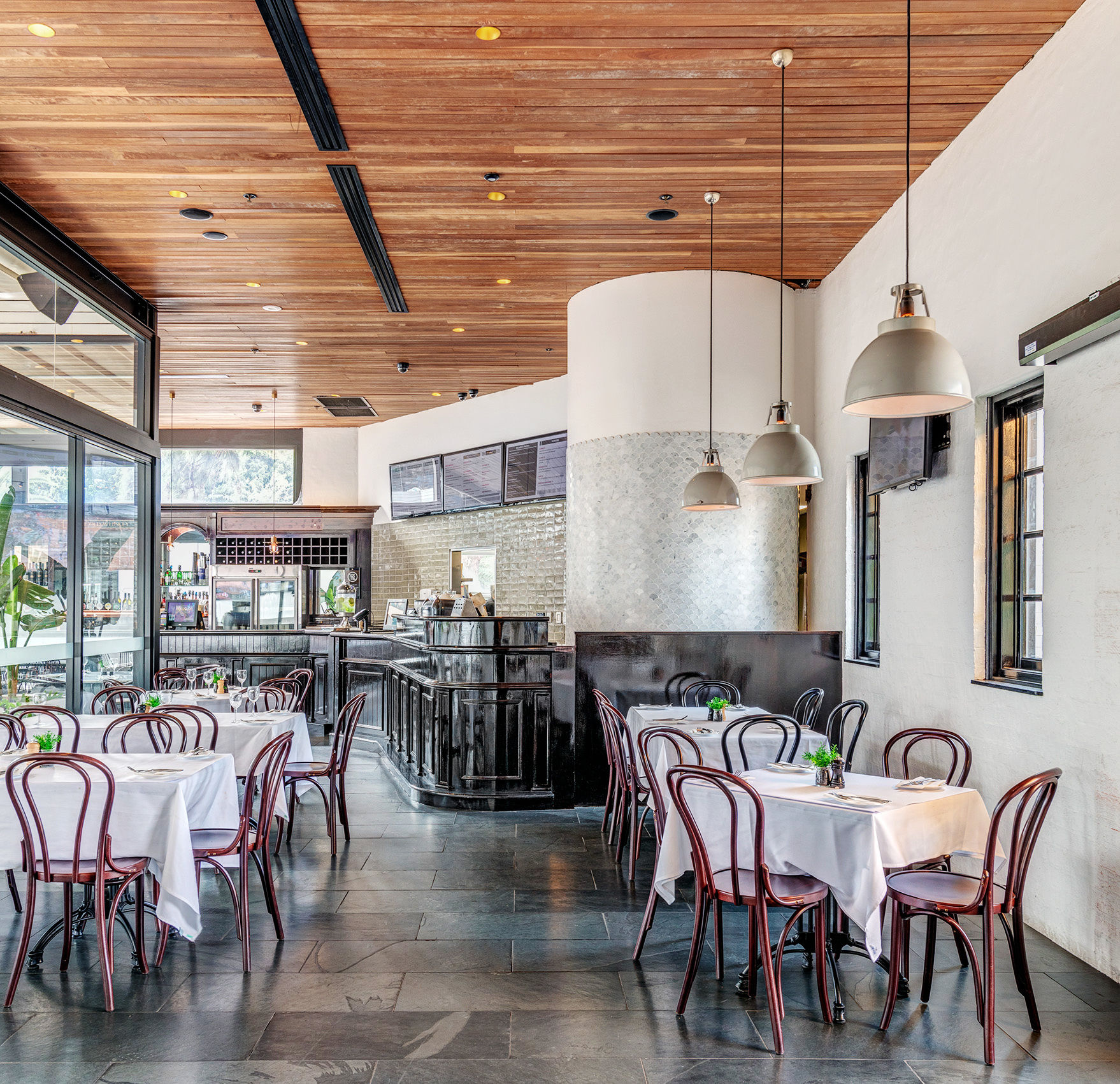 |
| STAGE 1 Stage one comprised of a full gaming room renovation including new gaming bar, feature ceiling detail, TAB area, custom lighting package and bespoke water features to bring the room in line with Iris Group Hotels signature gaming room styling. | STAGE 2 Stage two included an alfresco dining and bar refurbishment, lending a light, airy feel to the space; complete with sleek metal detailing, custom built pizza oven and courtyard area. Warm woods and a heritage library style transformed the bar and level one renovation into a cosy, inviting space to enjoy drinks. The design created to fully utilize the impact of that grand master staircase. |
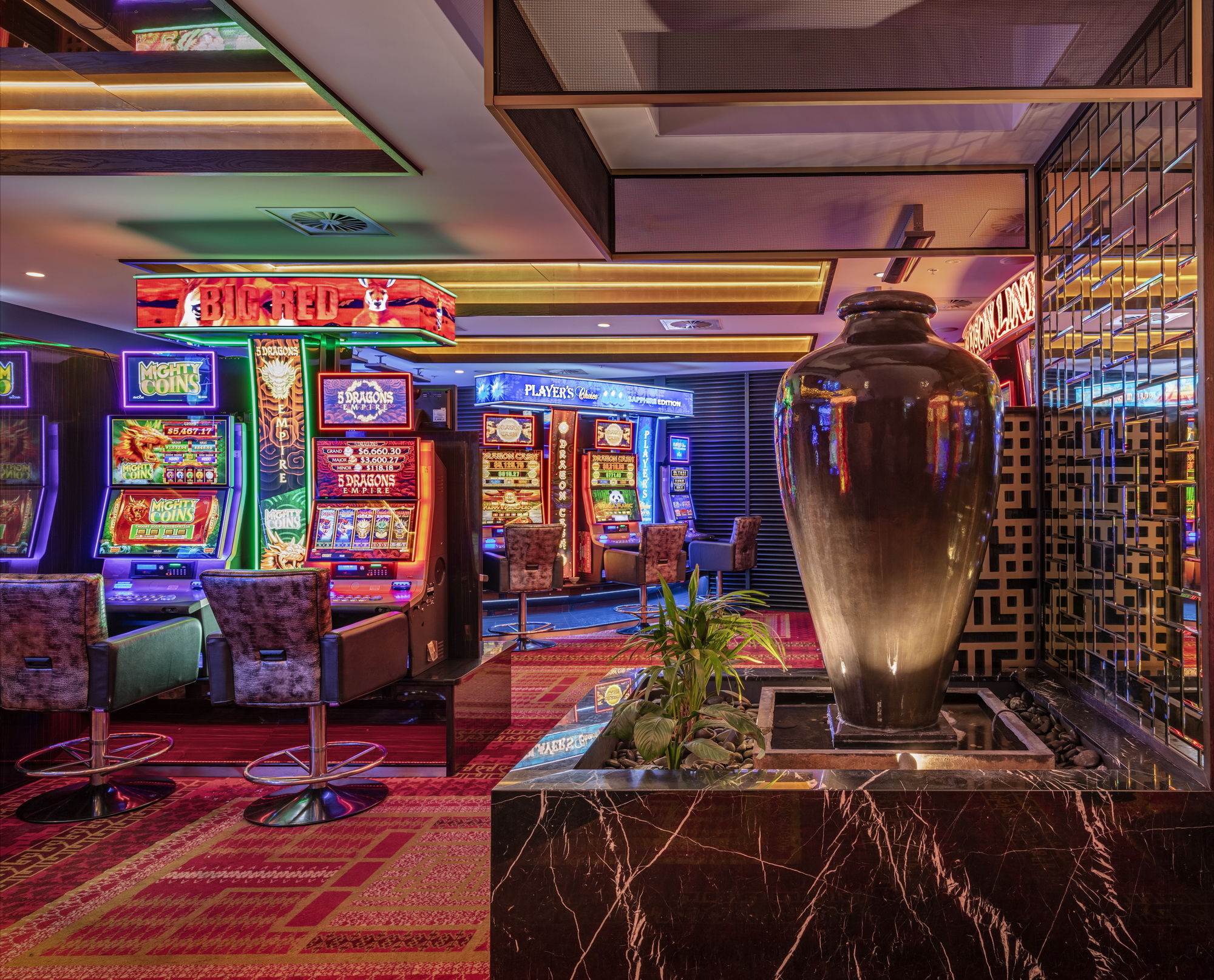 | 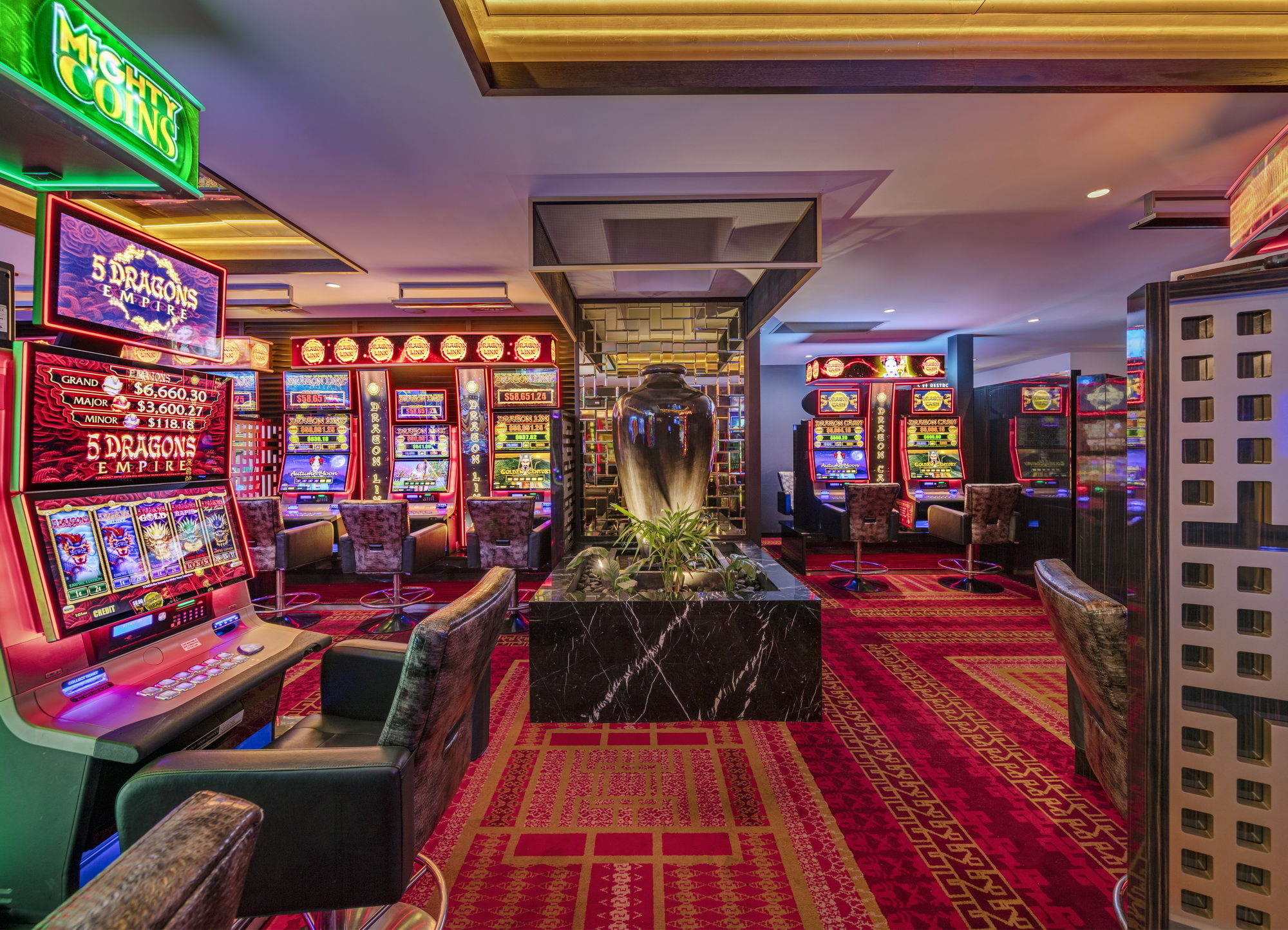 | 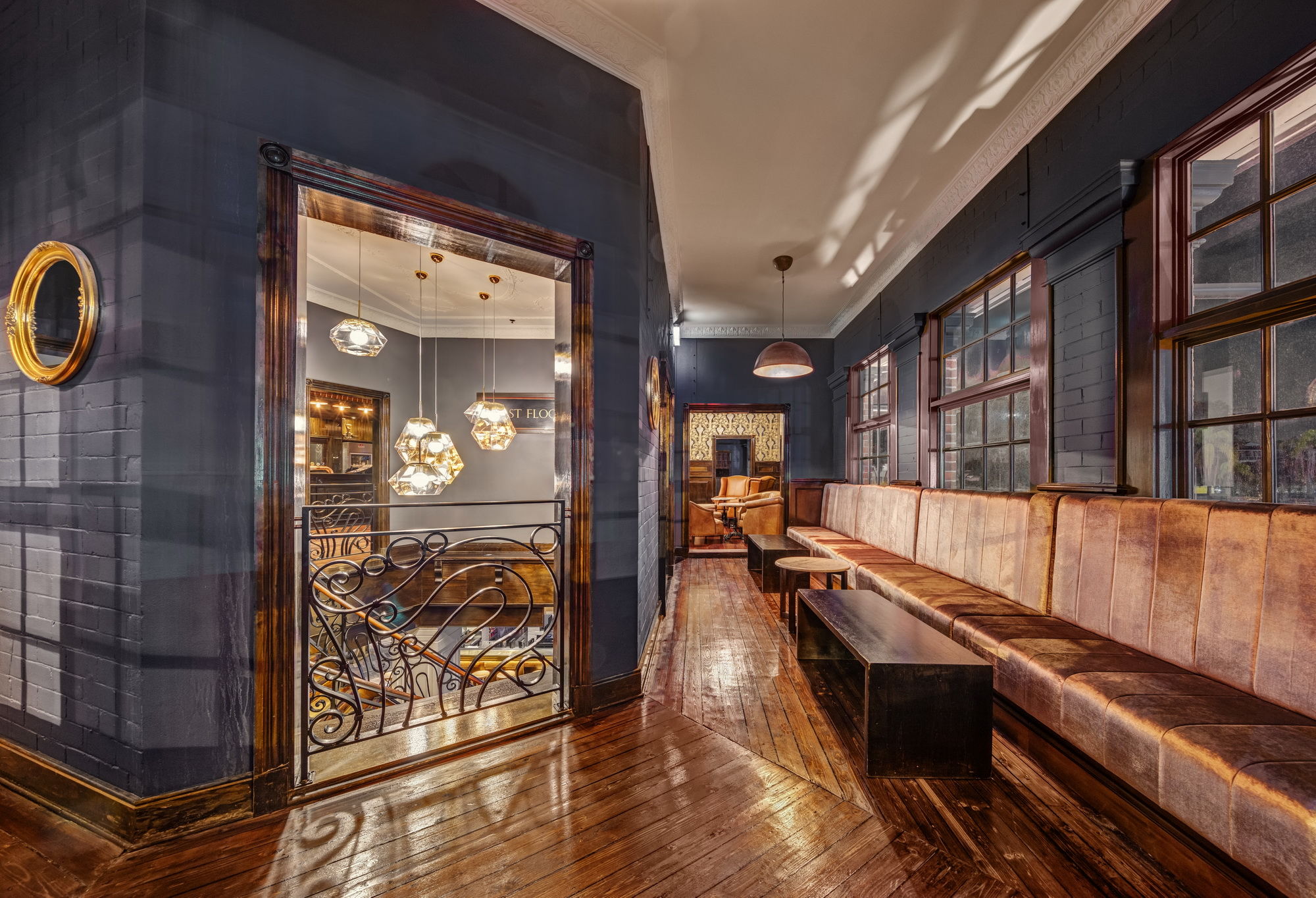 | 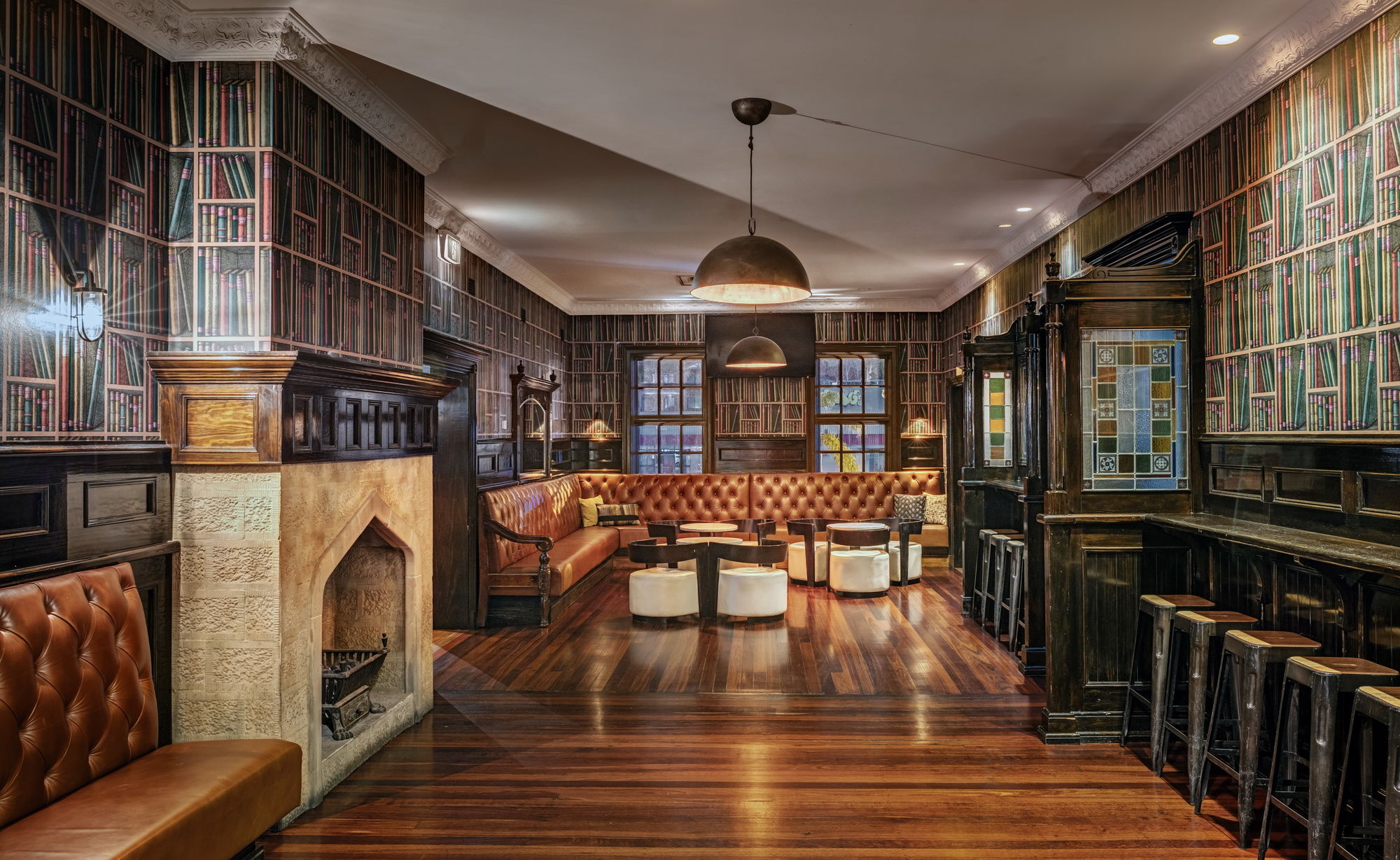 |
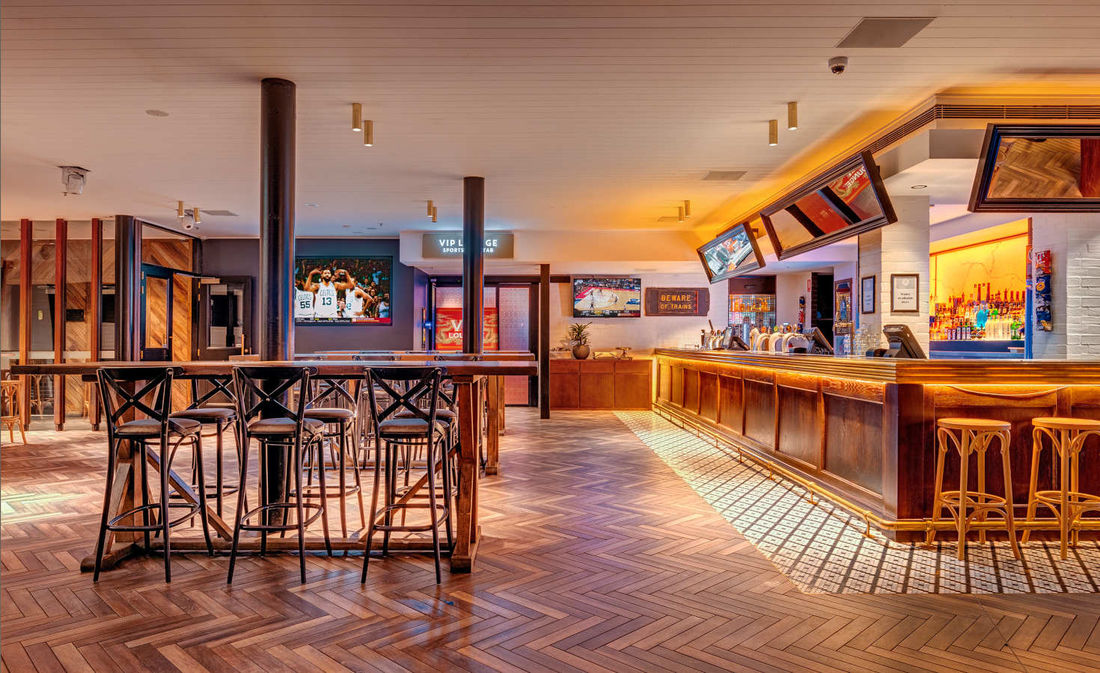 | 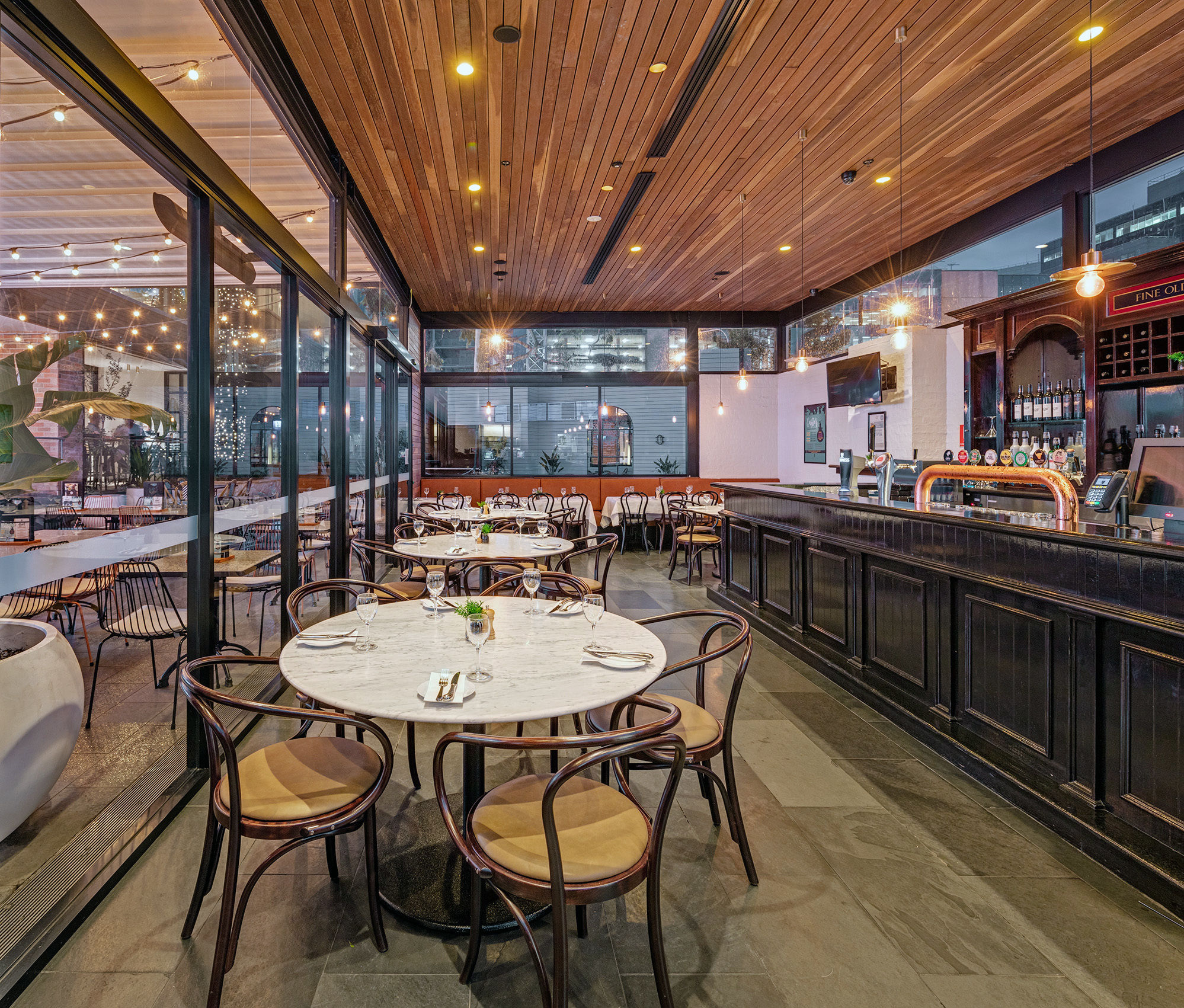 |  | 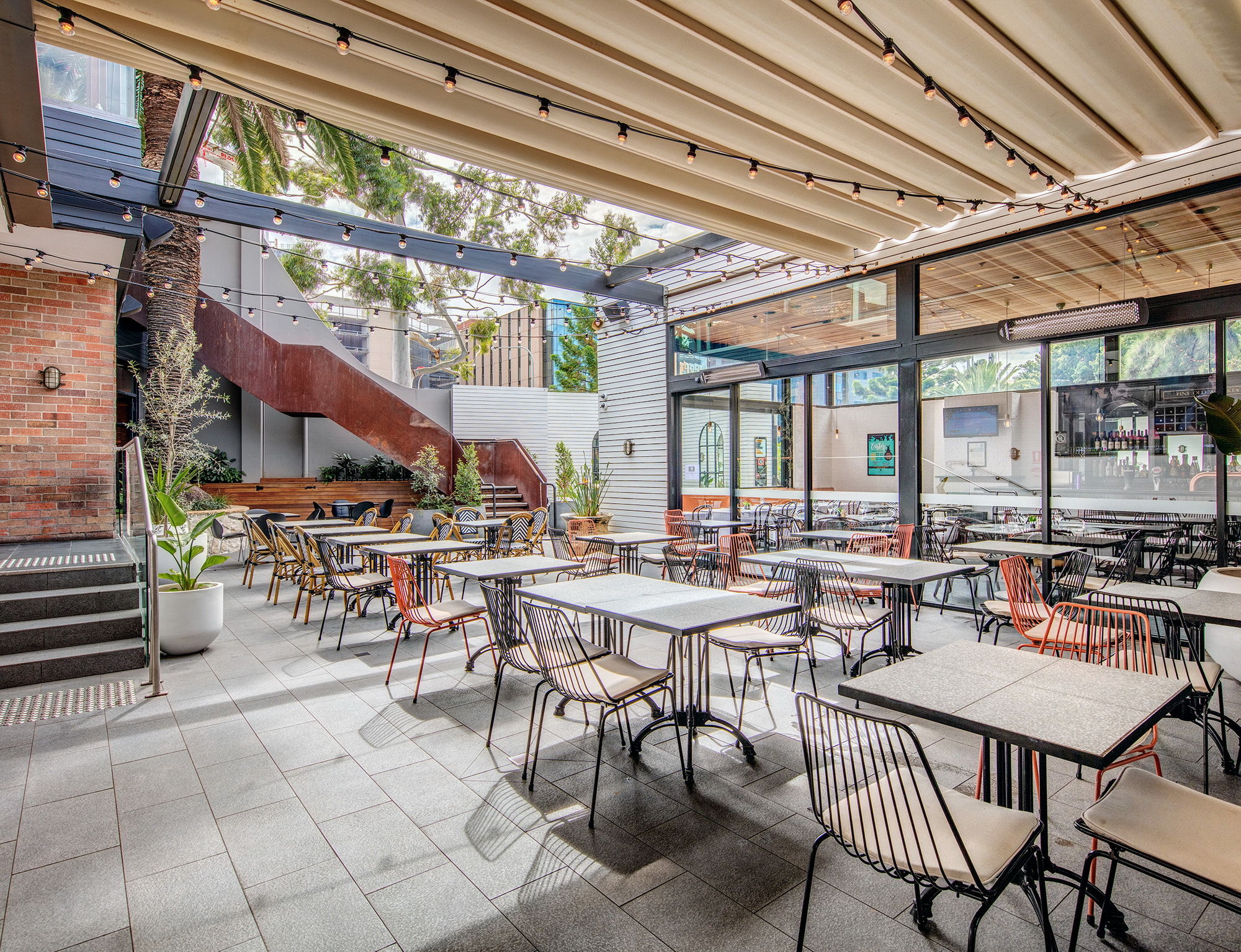 |
THE STATION HOUSE
CAMPSIE
|
| Project cost $3.5 millionCompleted in 12 weeksBuilding a new exciting venue from existing corner shops, The Chillie Group have demolished the interior walls of the corner site in Beamish St to make way for Campsie's newest venue. Along with Squillace Architects, the Chillie Group team have built an enviable destination complete with a Bistro/Restaurant and Kitchen, along with a Gaming room, TAB, Sports Bar and bathrooms all surrounded by a fishpond with live carp. A Korean BBQ restaurant completes the offer from Station House. The best venue in Campsie. |
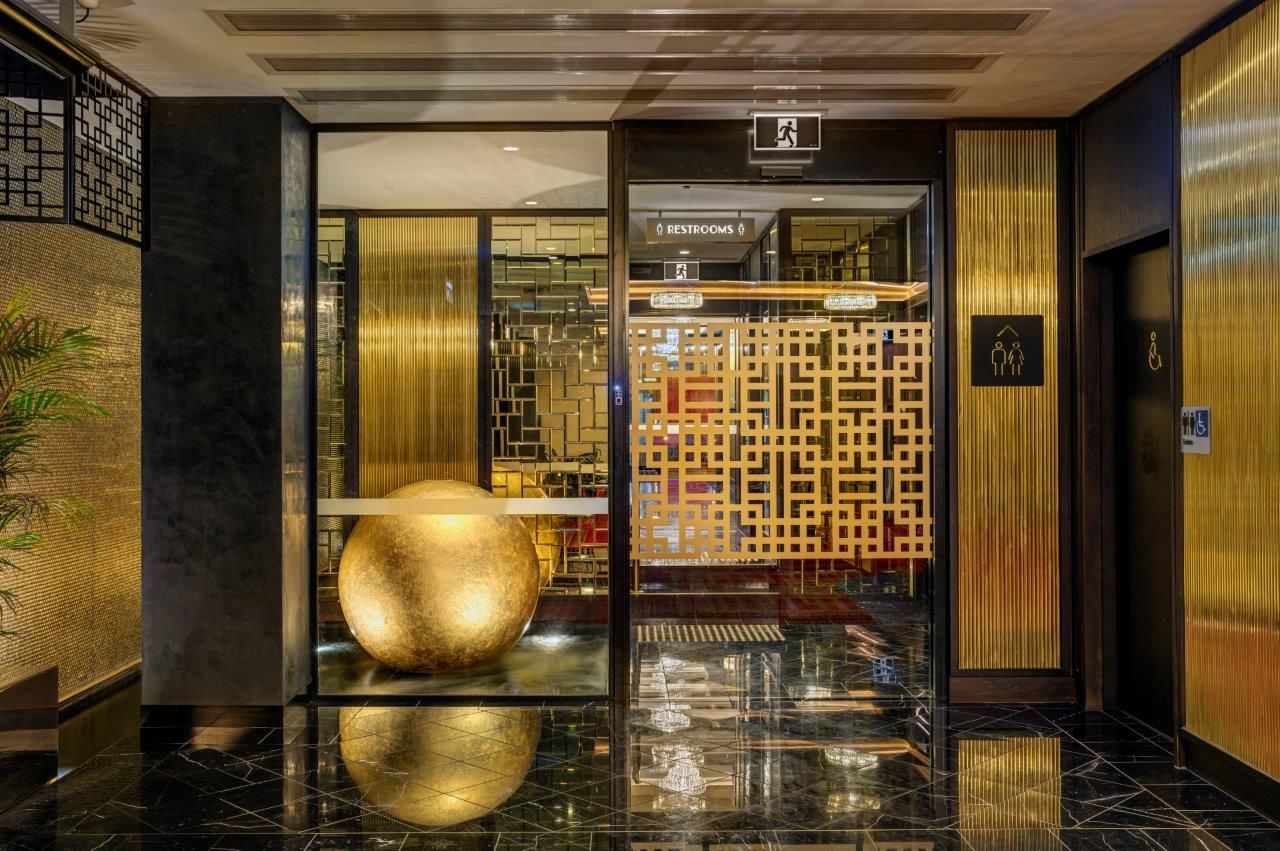 | 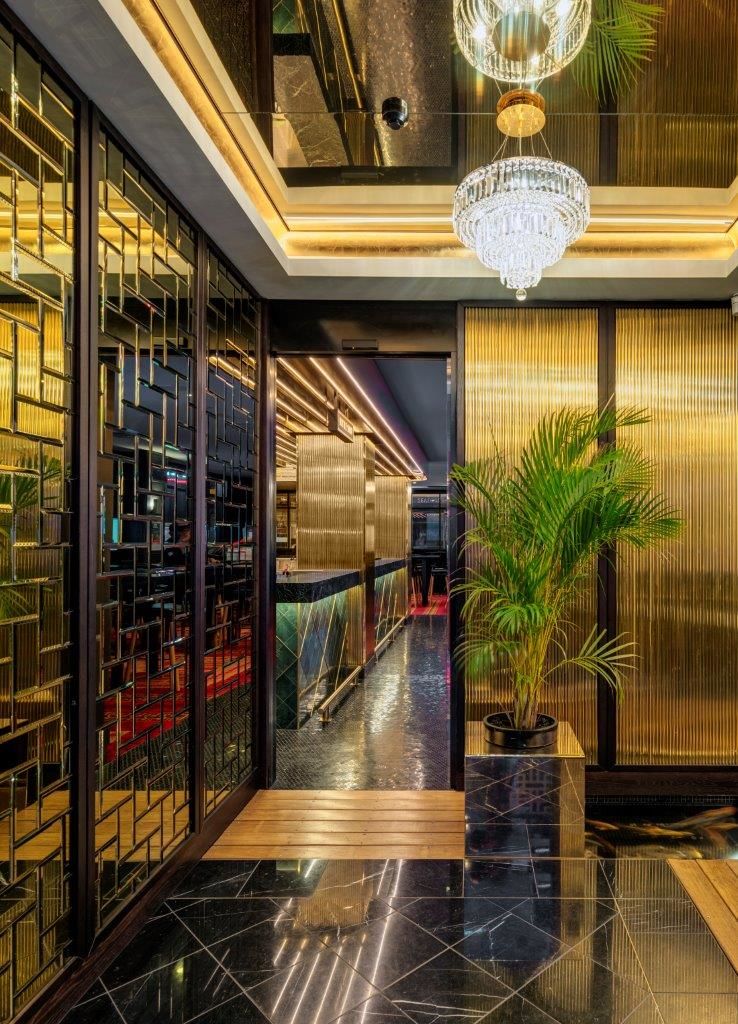 | 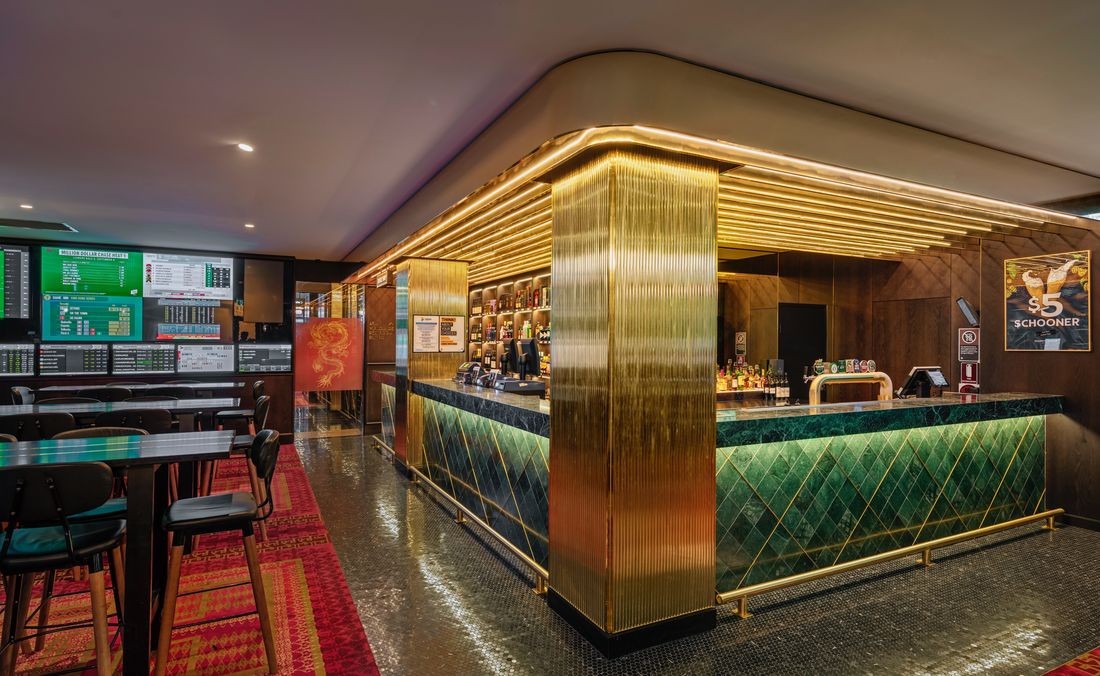 | 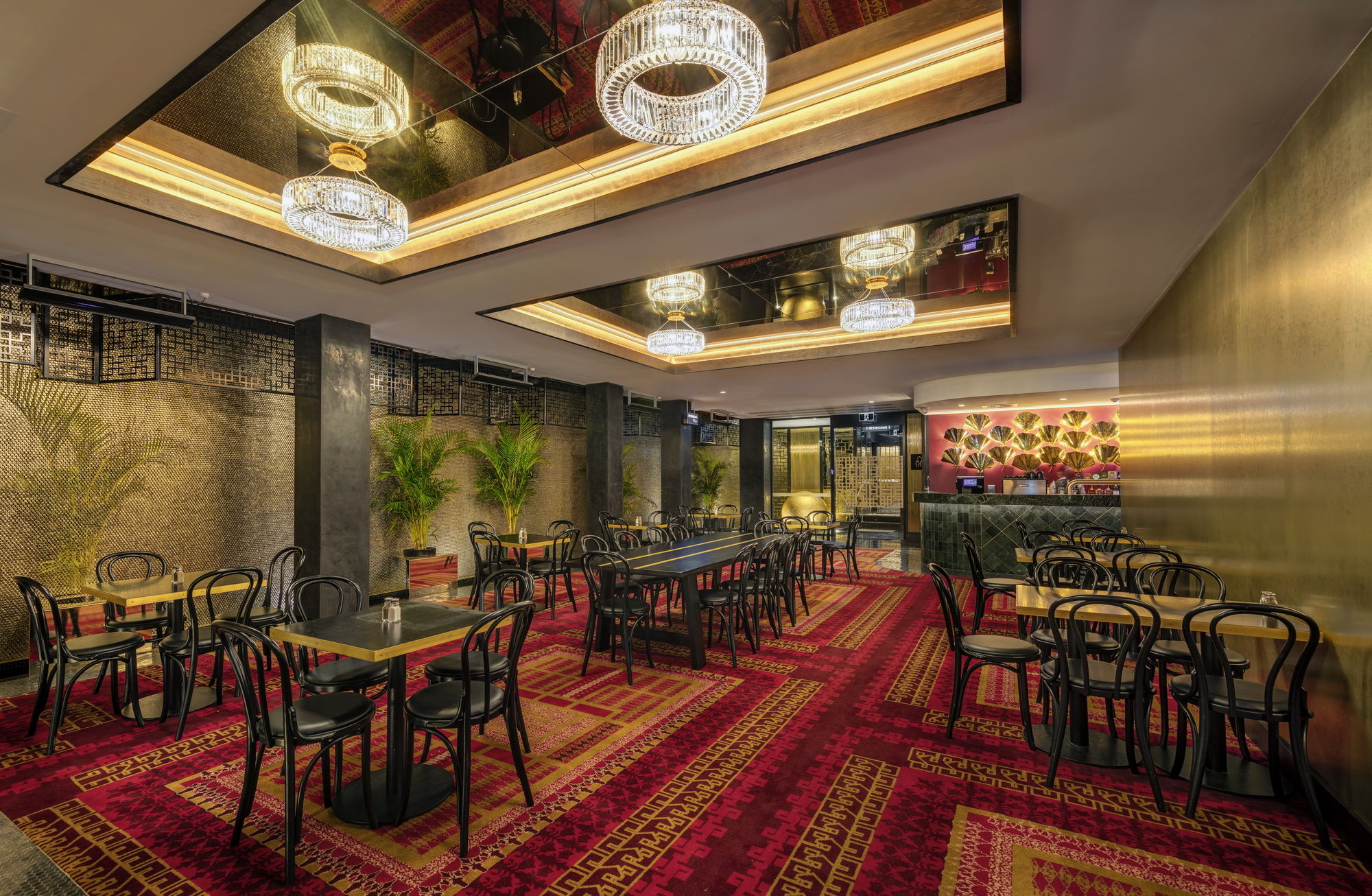 |
THE GOLDEN TIGER
HURSTVILLE
Project cost $1.3 millionCompleted in 9 weeks
|
|
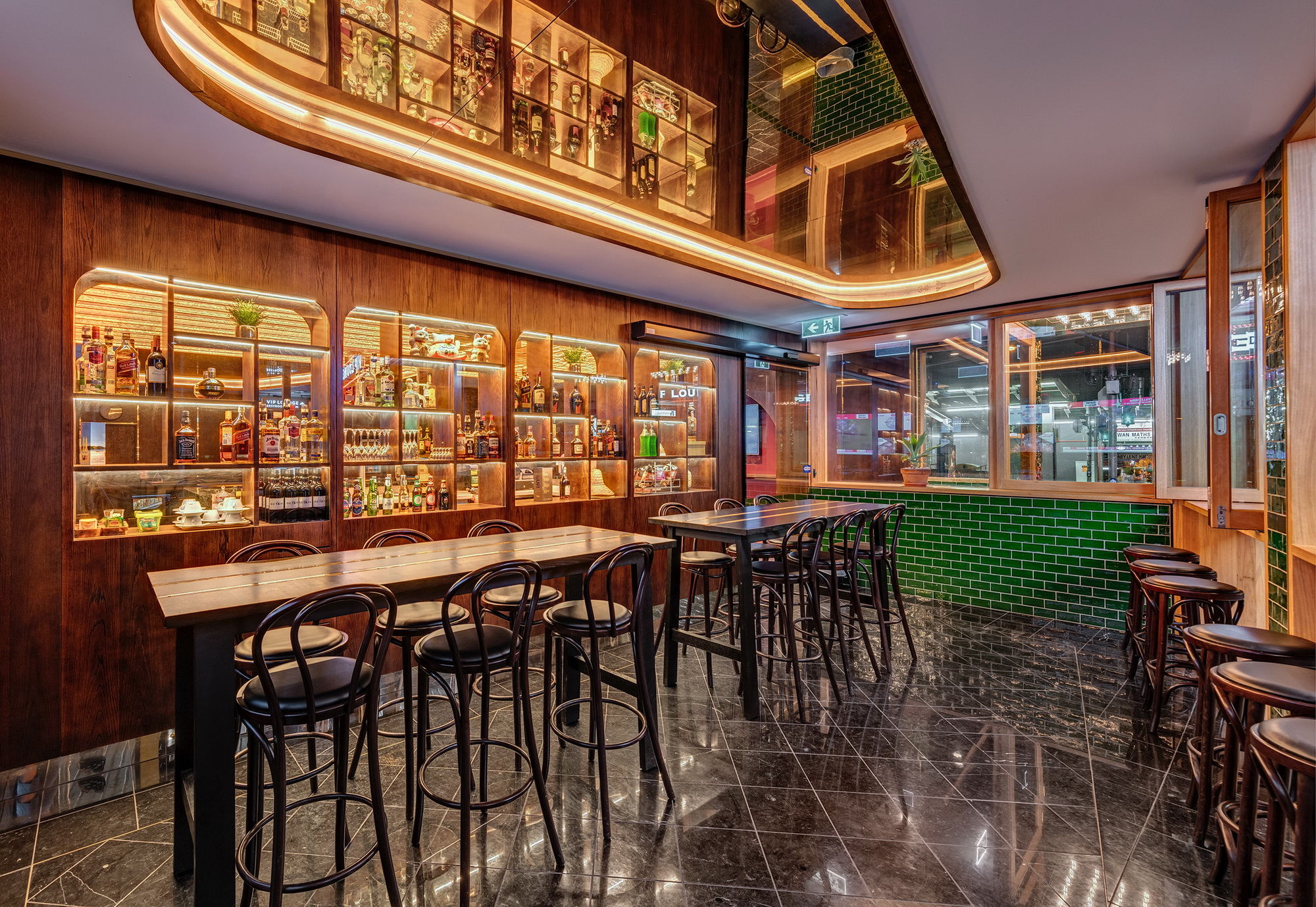 | 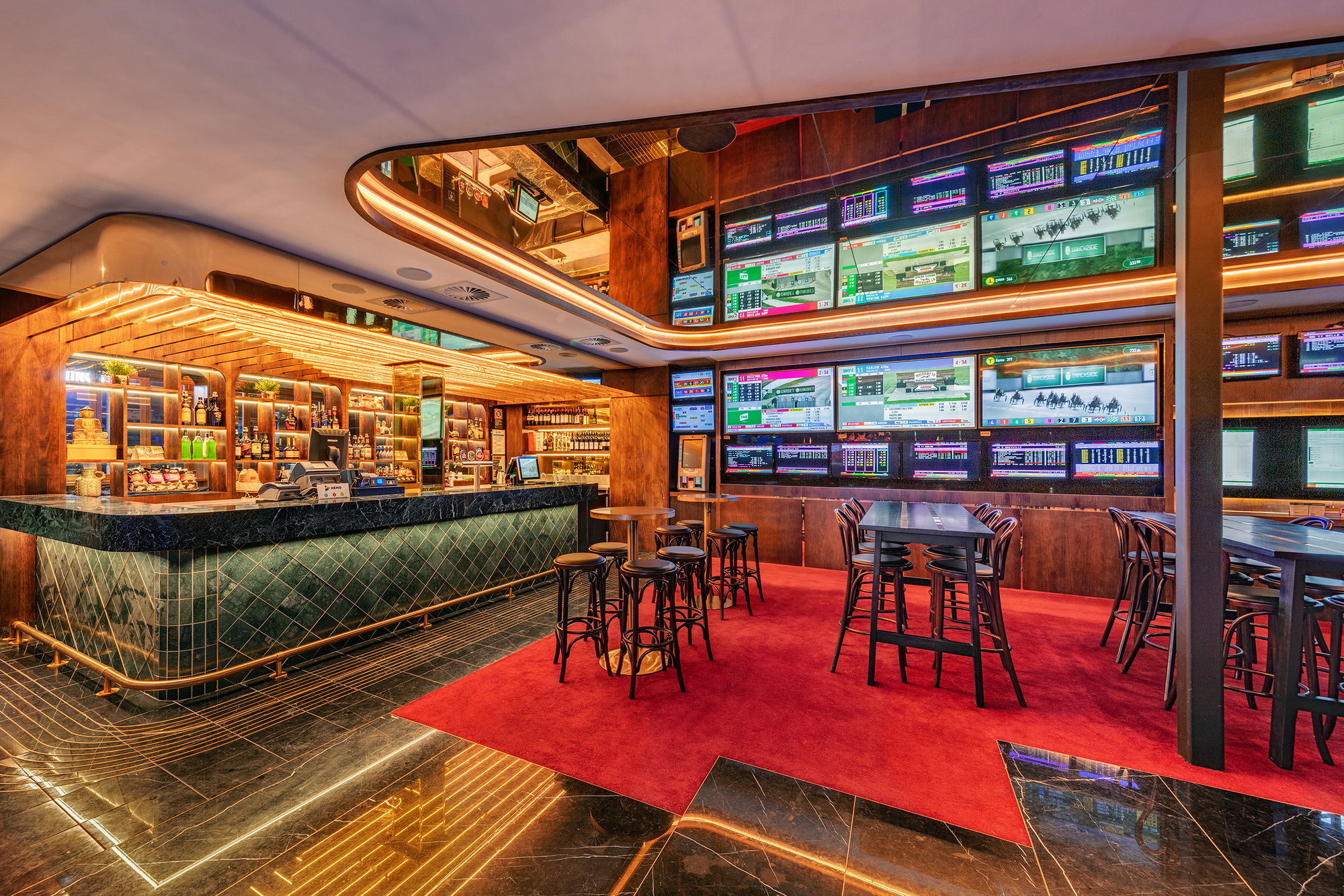 | 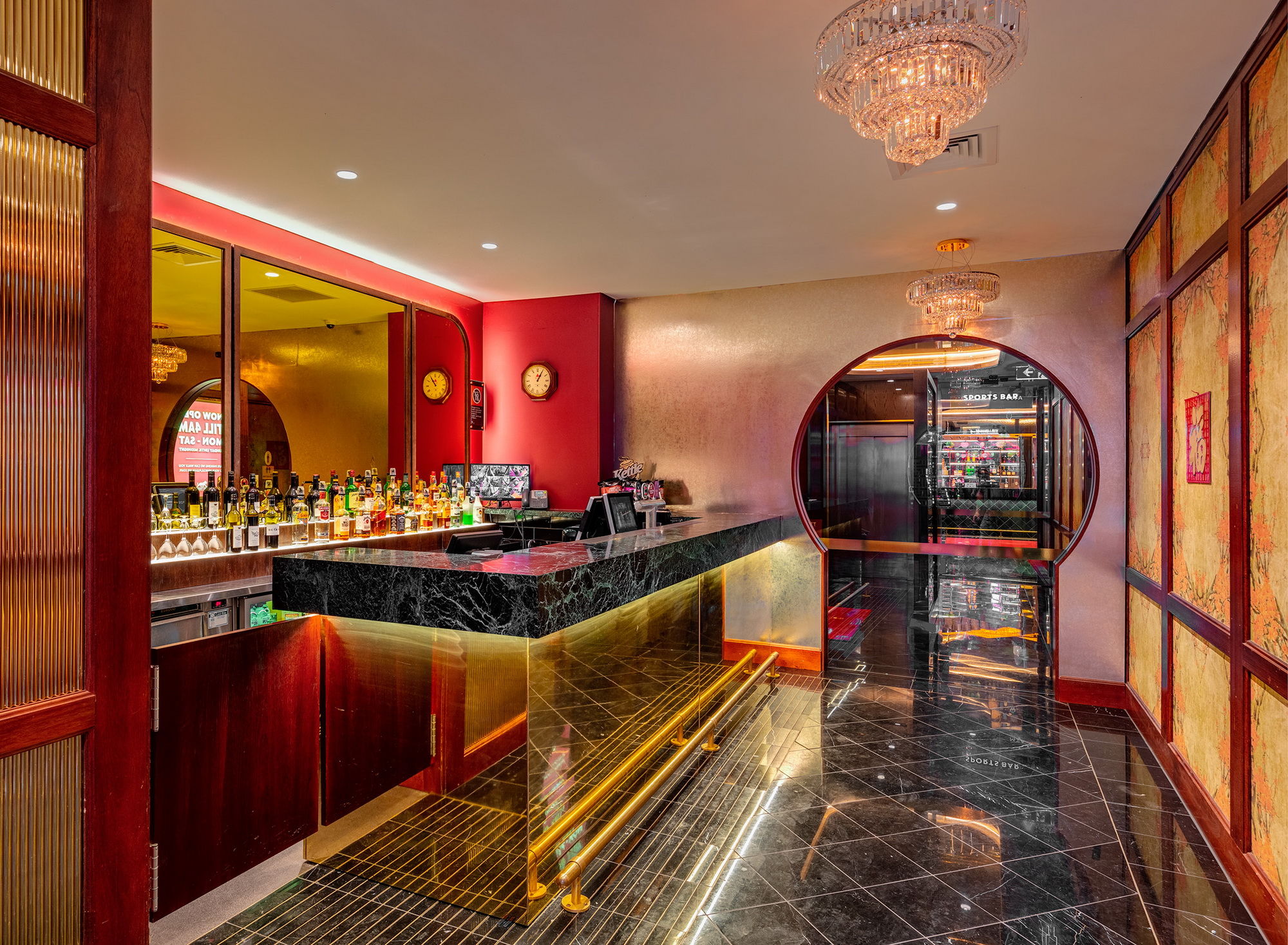 | 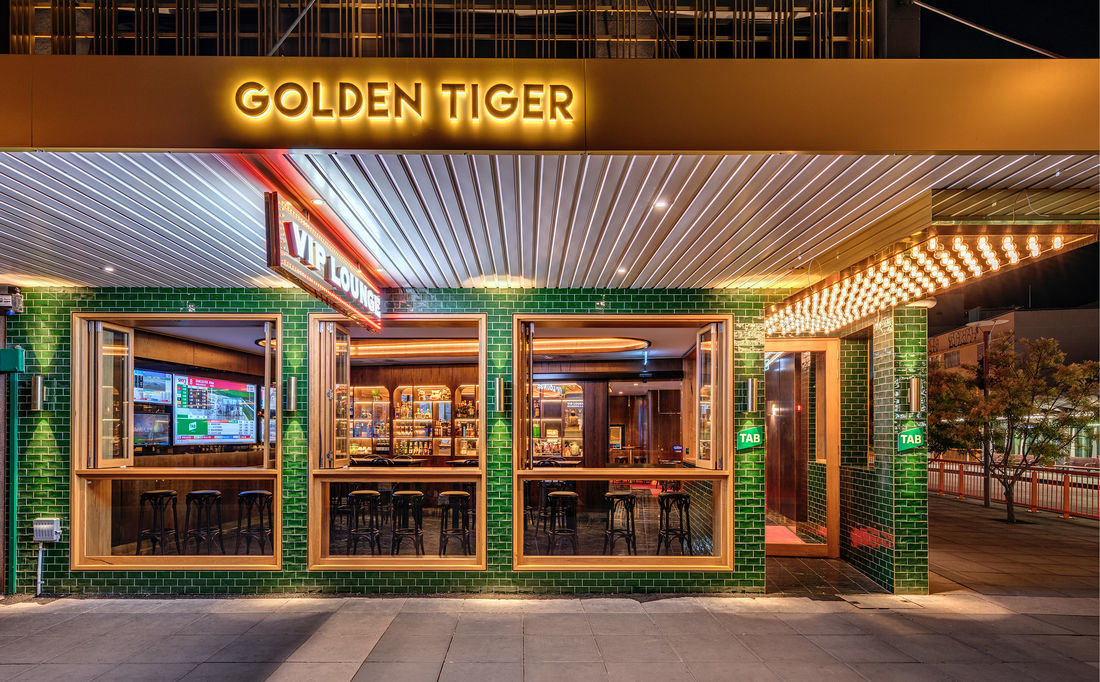 |
BIDWILL HOTEL
BIDWILL
|
| Project cost $1.6 millionCompleted in 12 weeksPaul Kelly Design drafted an entirely new business model, floor plan and interior design concept. The Chillie Group kept the hotel open and trading in all areas during the process of refurbishment by staging the works to allow minimum amount of disruption to the clientele. 'The build process was exceptional – Paul and Graeham from The Chillie Group knocked the whole job over within 12 weeks and came in well under budget. There were no unexpected cost blowouts along the way and everything was done professionally with a premium finish throughout. I can't thank these guys enough.' — Martin Secheny, Director and Licencee |
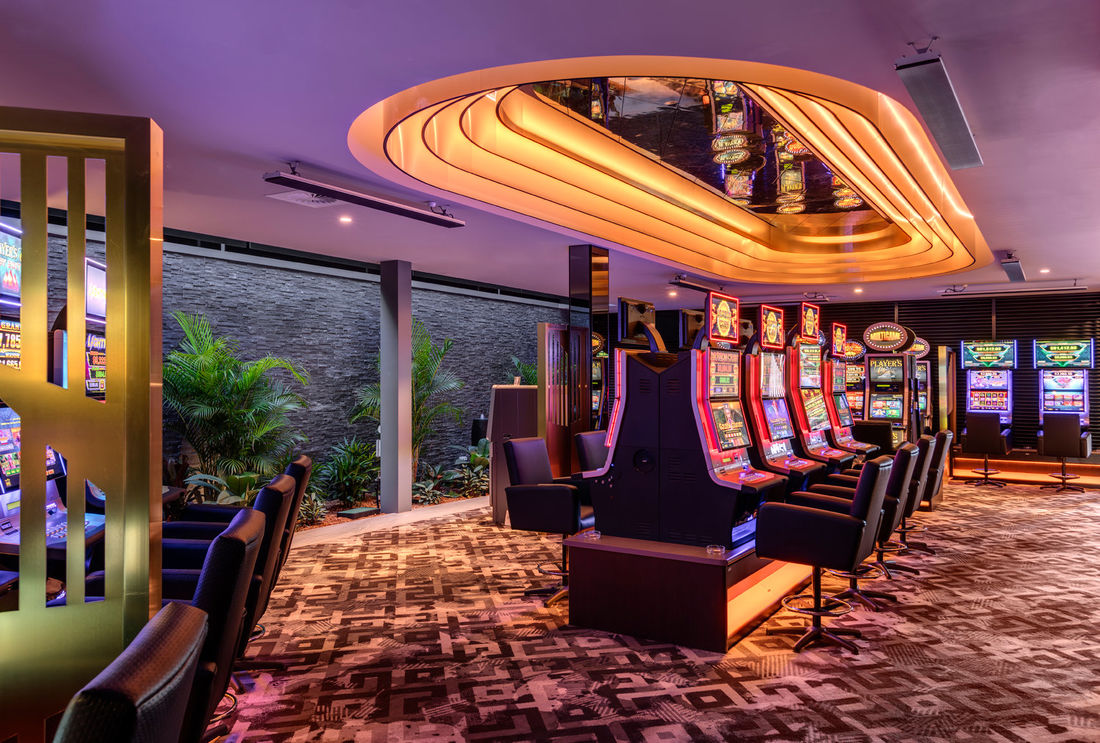 | 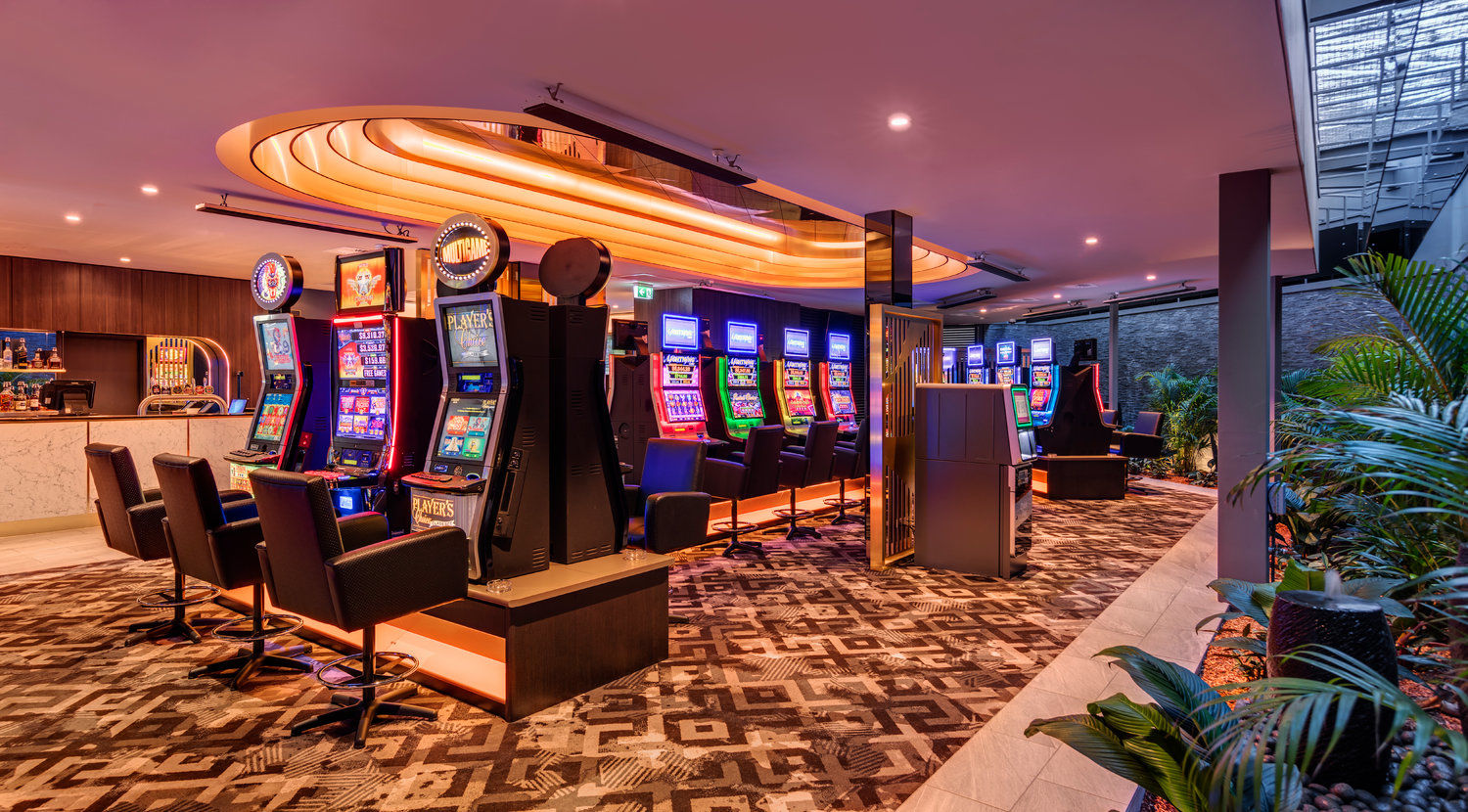 | 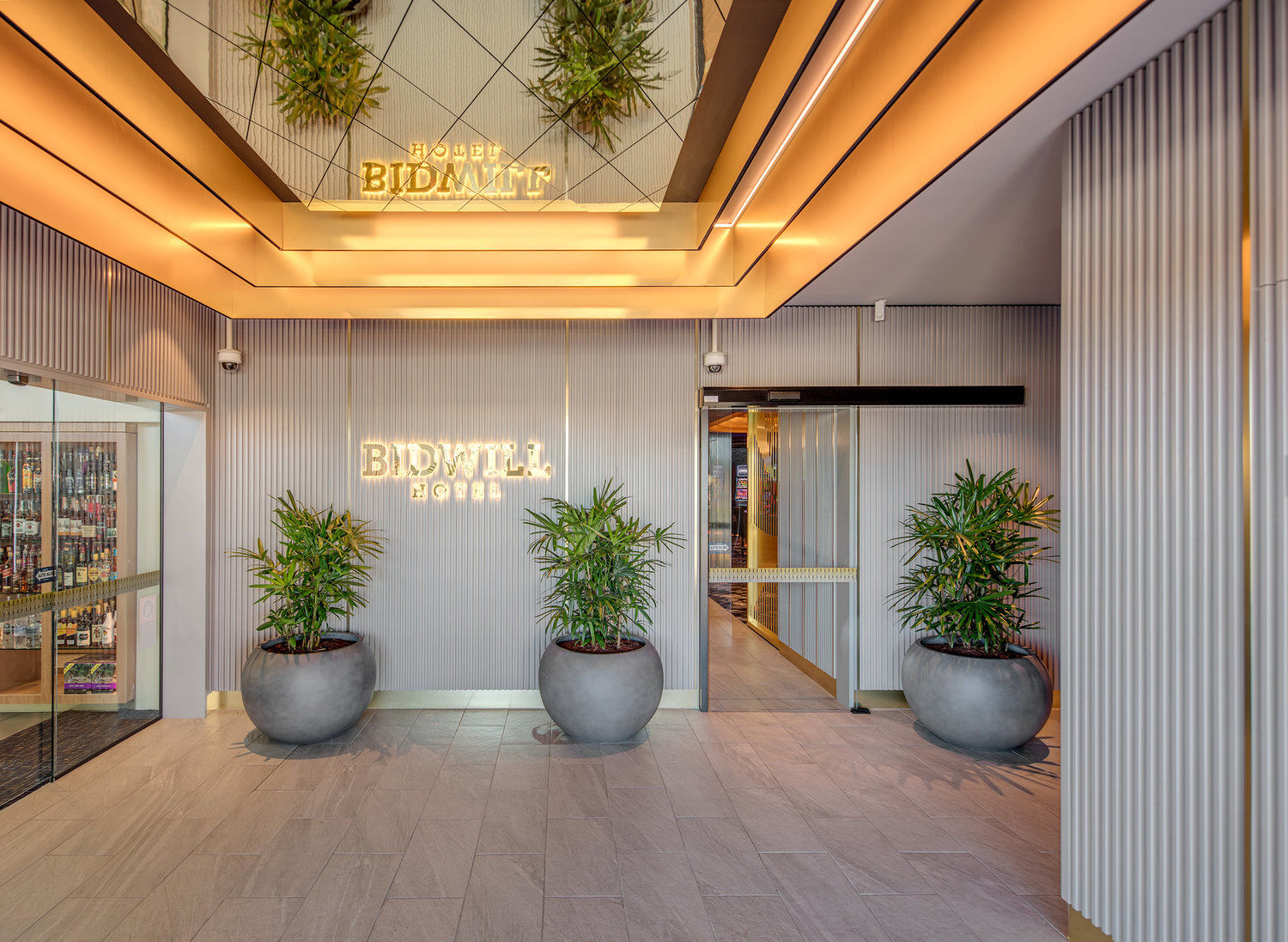 | 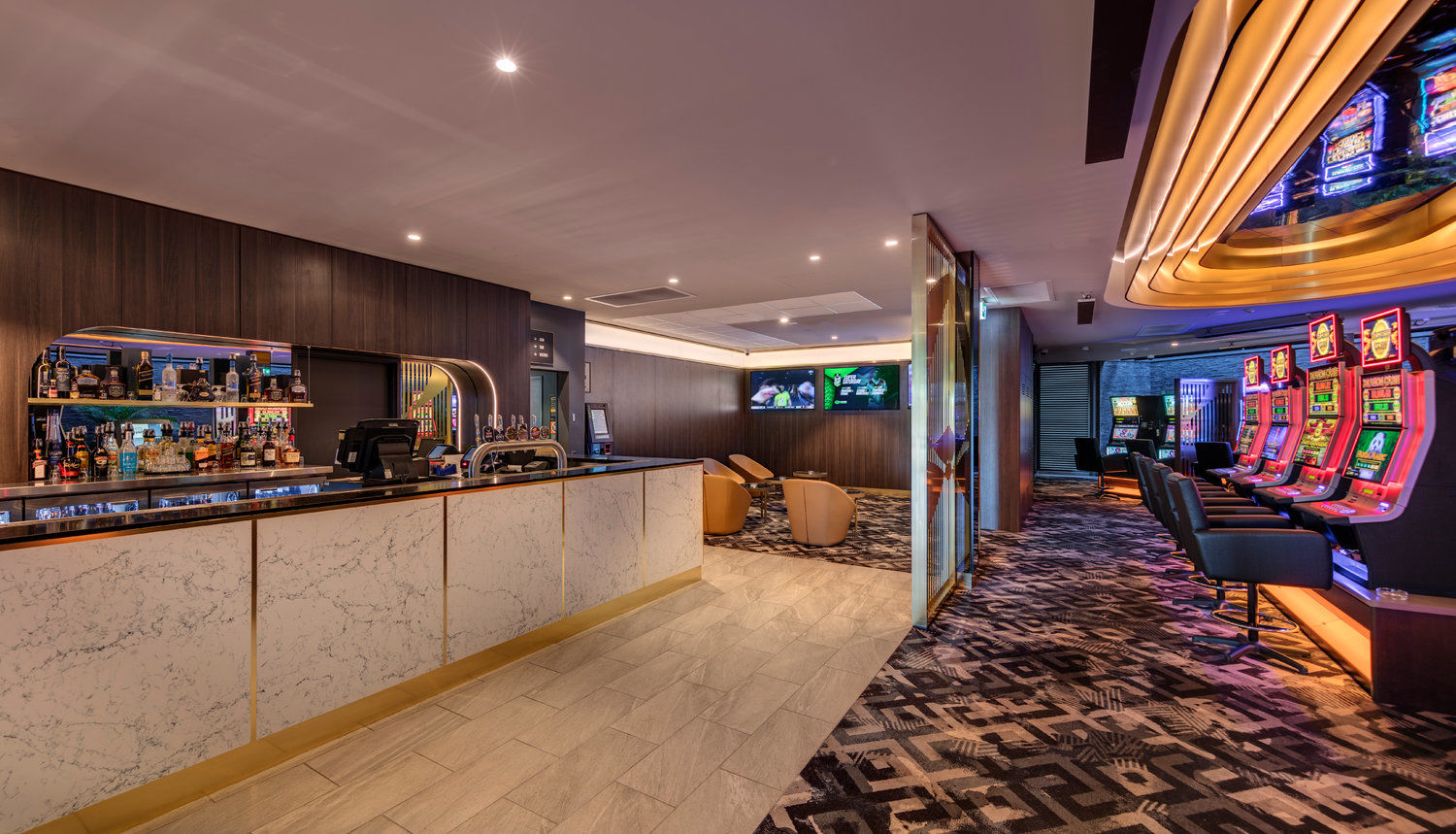 |
RIVERWOOD HOTEL
RIVERWOOD
Project cost $2 millionCompleted in 15 weeks / 3 stagesAnother example of Paul Kelly Design brilliance has enabled The Chillie Group to build arguably Sydney's largest fully compliant alfresco gaming and TAB hotel environment. Works consisted of a complete strip out of the existing hotel including 3 new bars, alfresco gaming, TAB's new internal gardens, courtyards and outdoor smoking areas. Riverwood Hotel now sits proudly as one of IRIS Hotel Group's flagship gaming and hotel venues. |
|
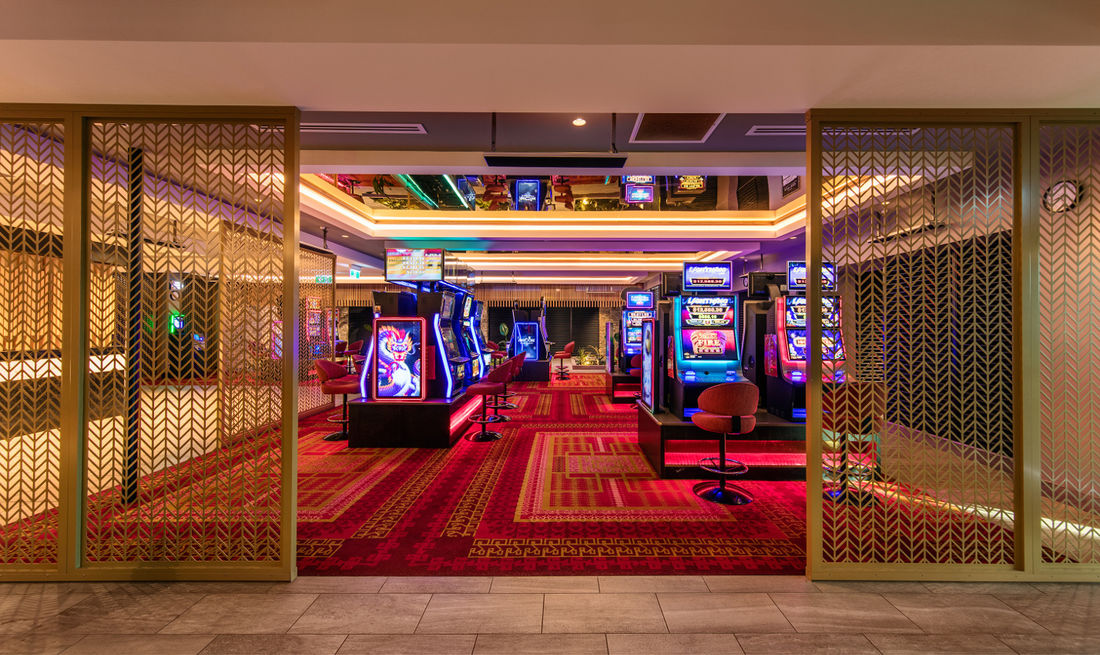 | 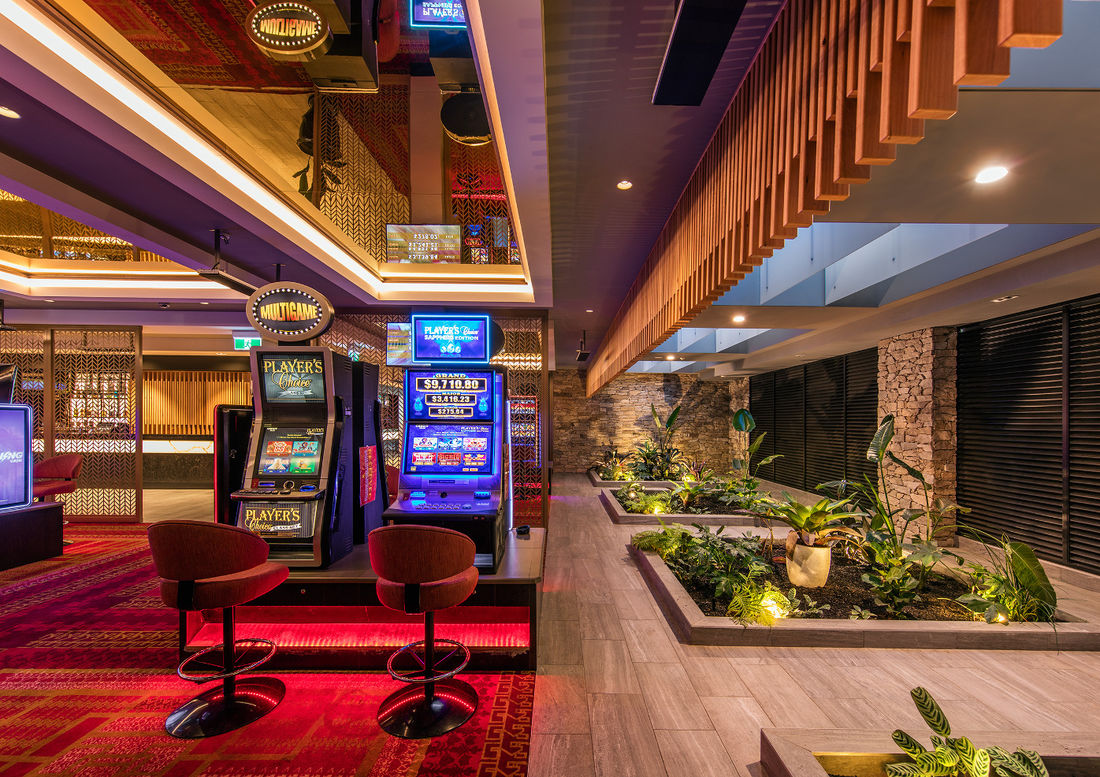 | 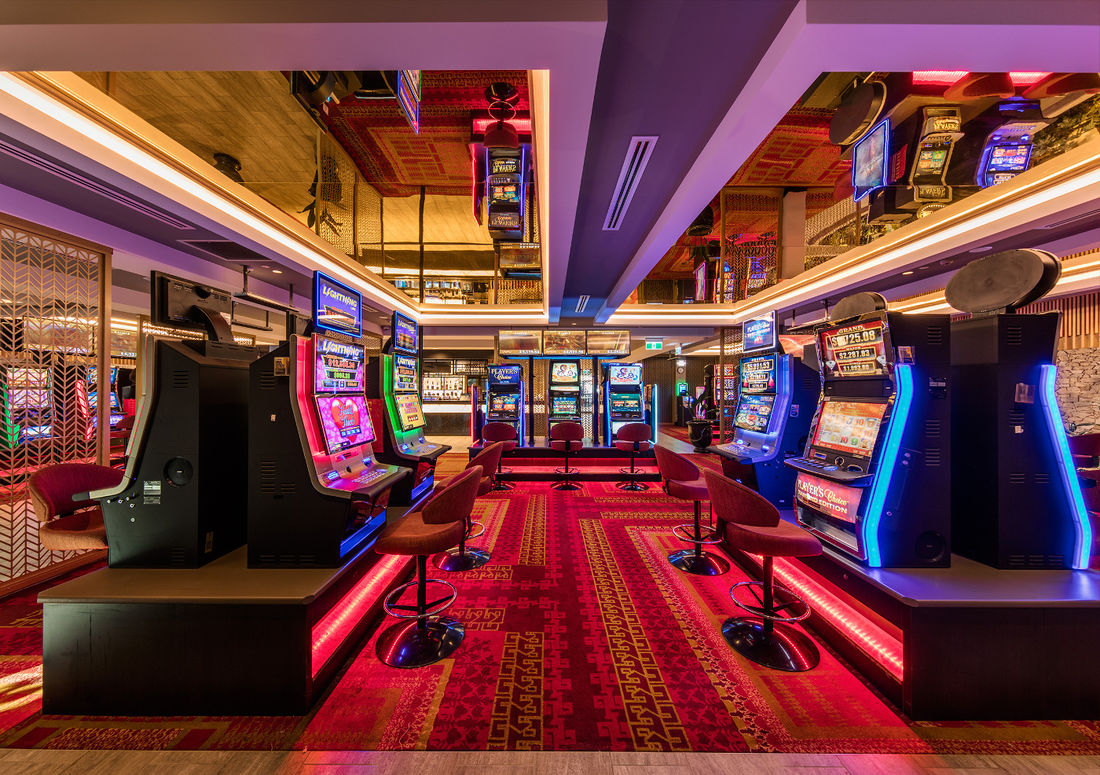 |
THE OAKS HOTEL
NEUTRAL BAY
SIGNATURE RENOVATION BY PAUL KELLY DESIGN
|
| Project cost $5.2 millionCompleted in 29 weeks / 2 stagesAfter a long-fought tender process, our proposed staging and construction program to complete the works was instrumental in eventually winning this project. Breaking up the works into 2 stages enabled us to create a temporary kitchen in the stage 2 area ensuring food service was maintained to the beer garden and the rest of the hotel throughout the renovation process. One of the main challenges we had to overcome was restricted site access. Careful planning and co-ordination was required to ensure safe removal and delivery of materials including closing Military rd for a couple of crane lifts. |
STAGE 1Total strip and refit over 900m². Works included new centralized main kitchen with service lift, Oaks Butchery & Servery, Main Bar with cellar upgrade, John Mellion Bar & Terrace, extensive new joinery, wall paneling and banquette seating, climate controlled wine display, 3 new fireplaces, feature ceilings and lighting rigs, new roof and AC plant and Grease Arrestor. | STAGE 2Garden Pavilion – Works included new bathrooms, function kitchen, Function Bar & Pavilion, and new AC plant deck which involved the largest mobile crane in Sydney and a nervous lift over the Oak Tree and Beer Garden. This project was a great achievement for all involved from start to finish. |
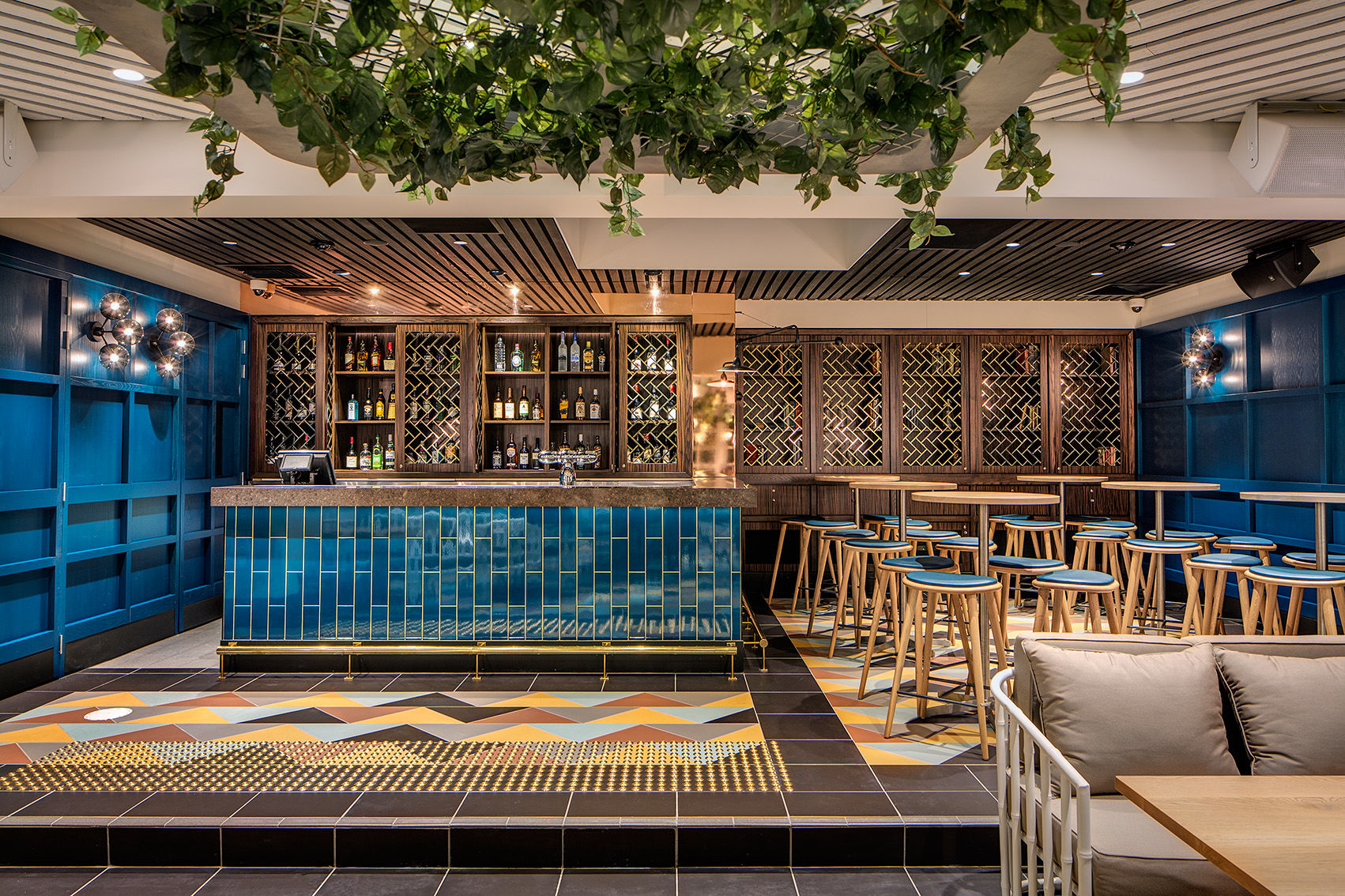 | 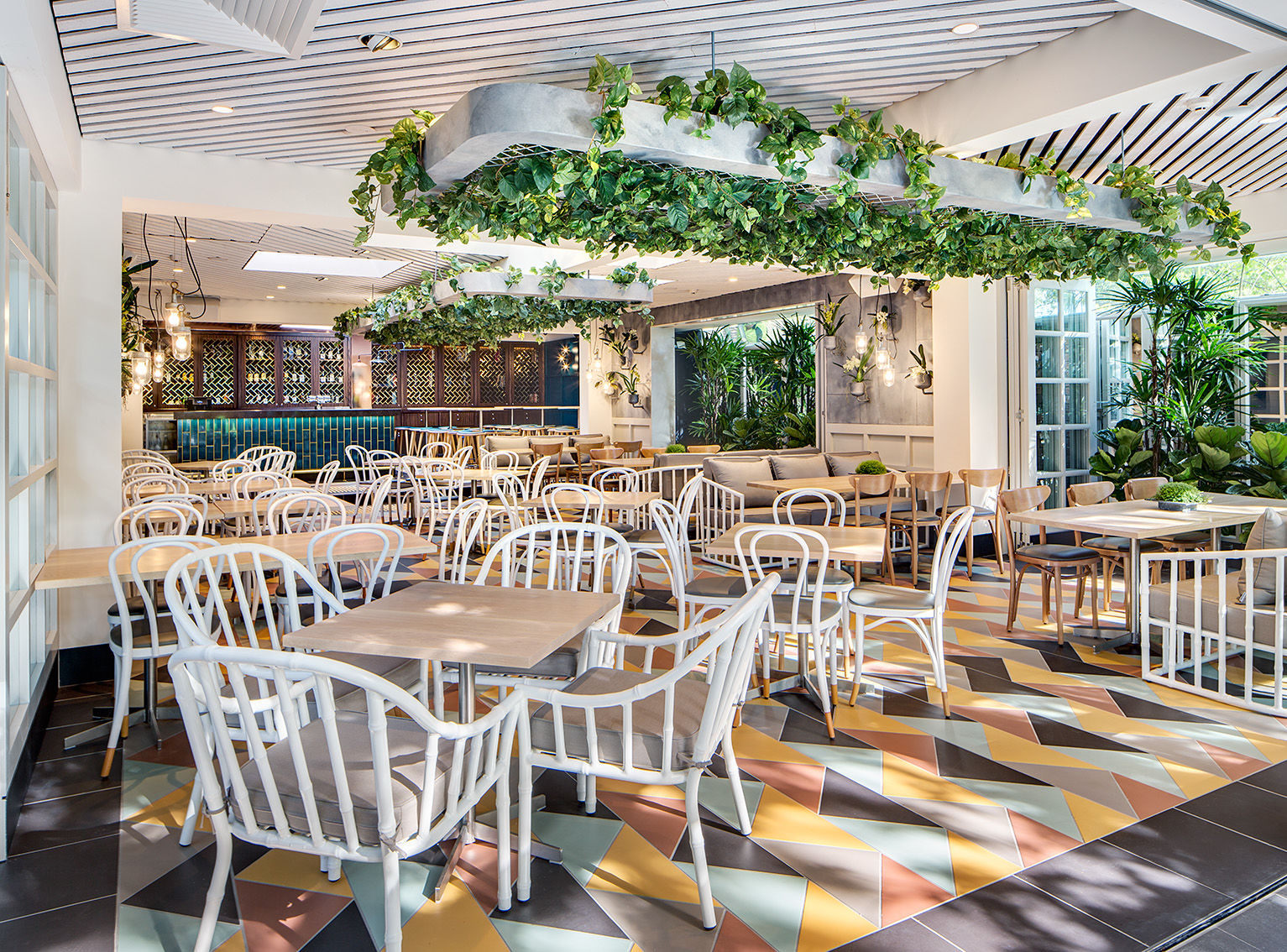 | 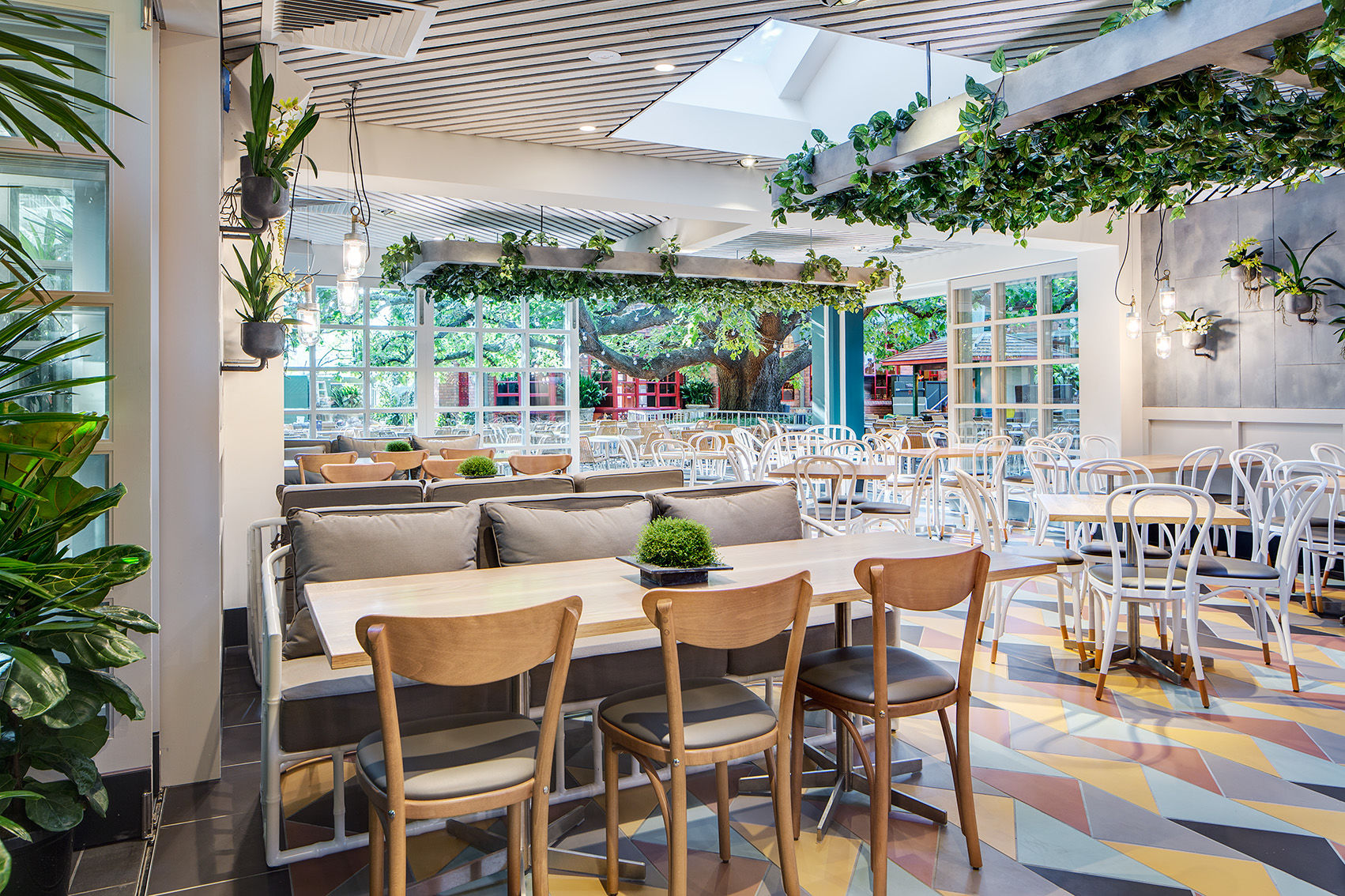 | 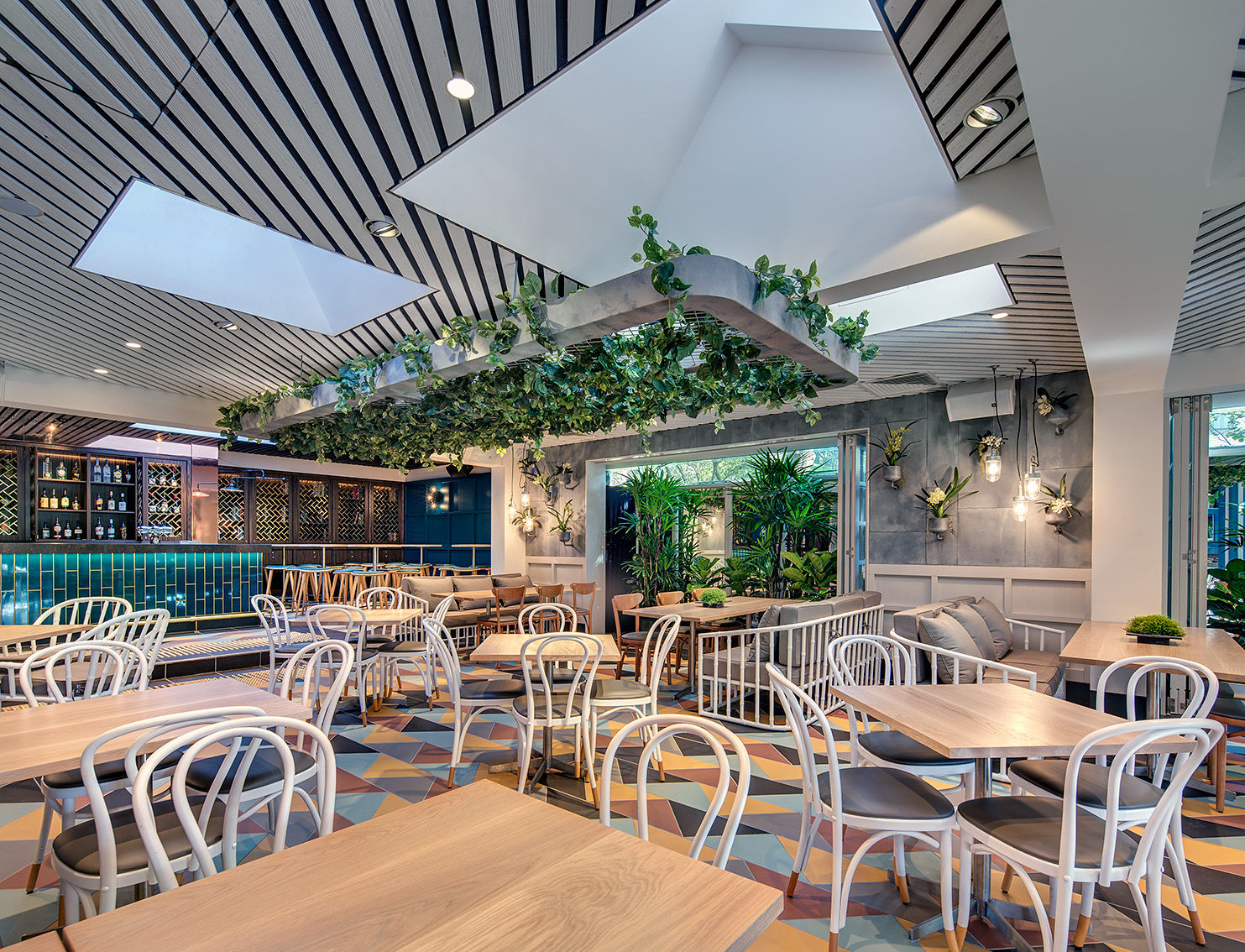 |
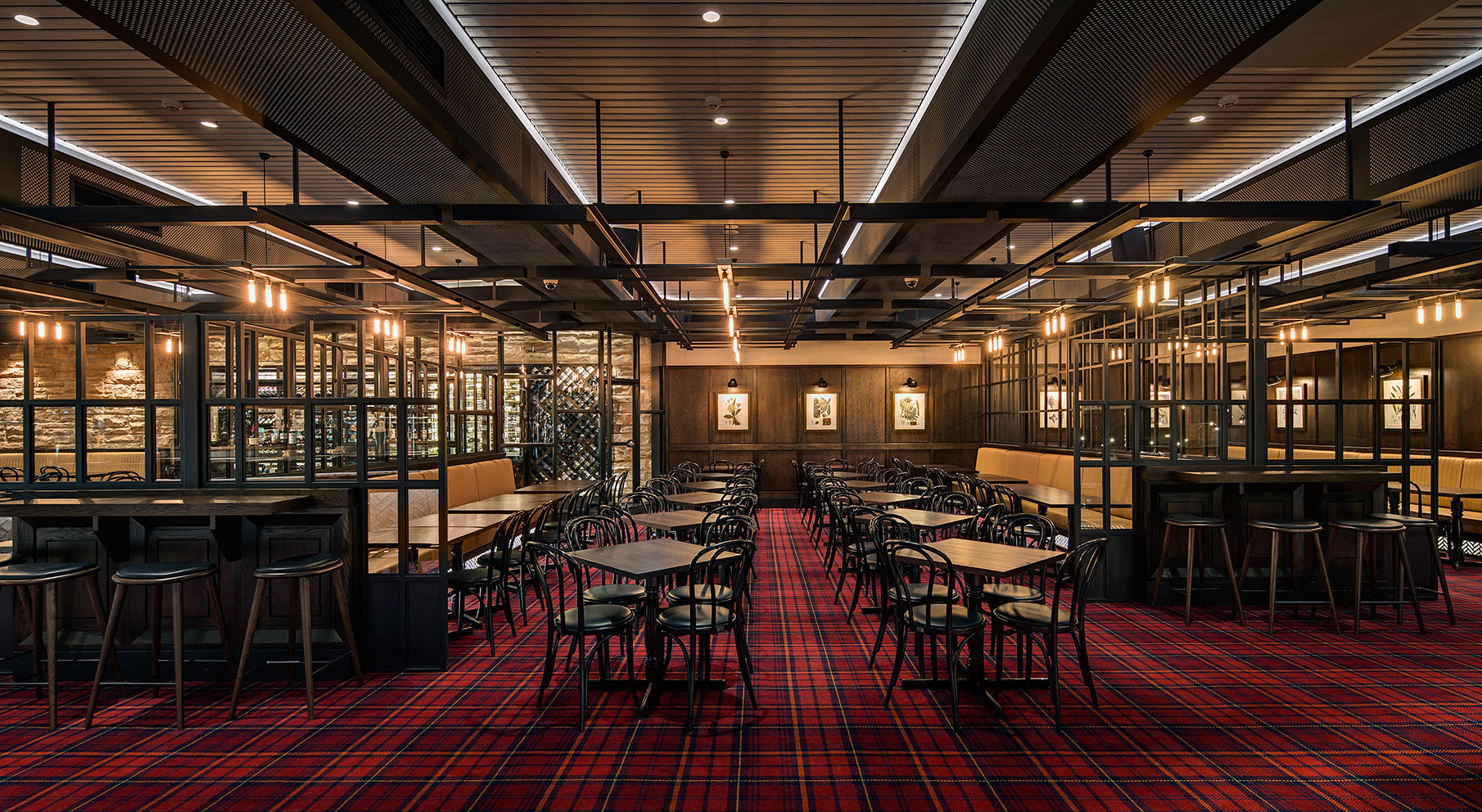 | 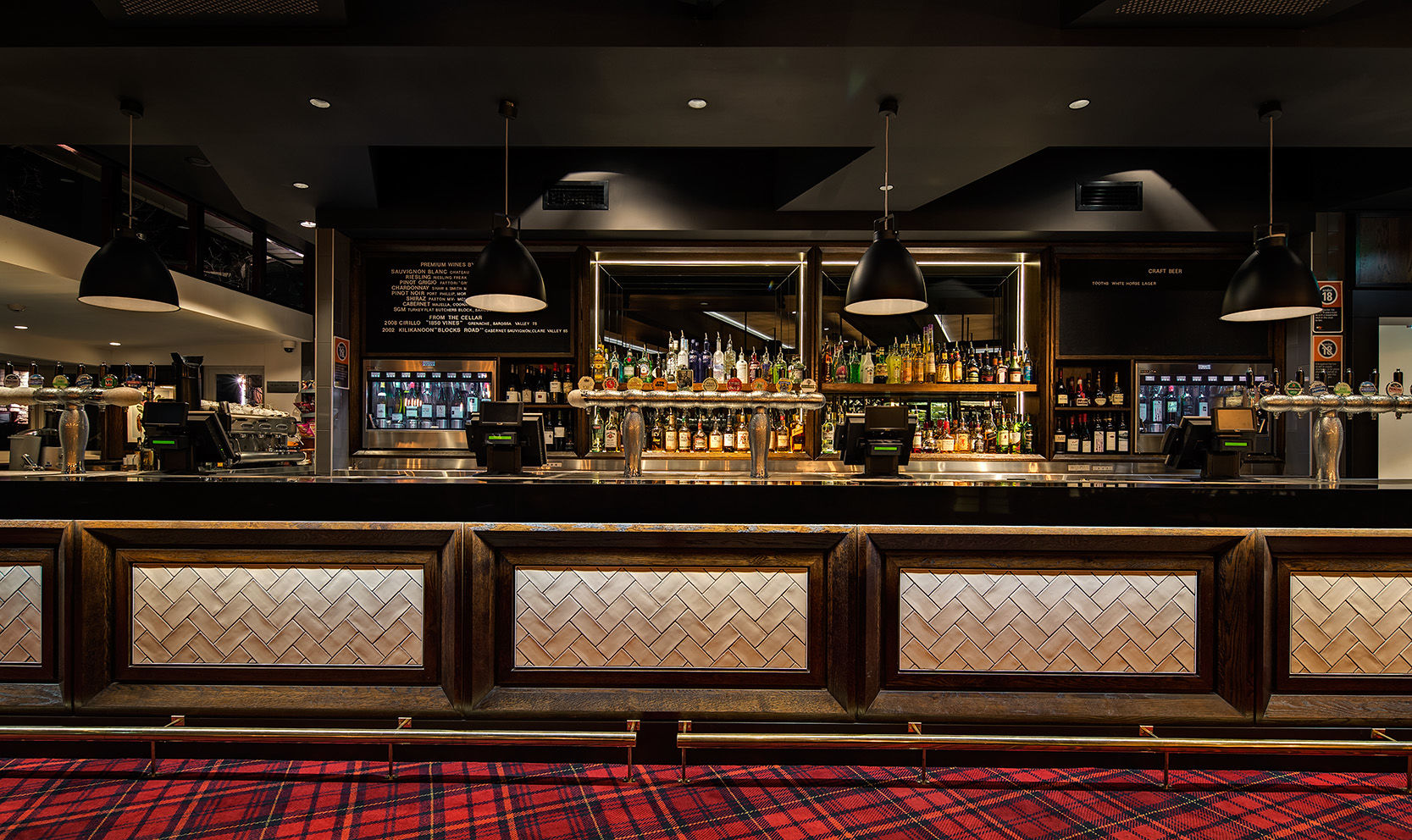 | 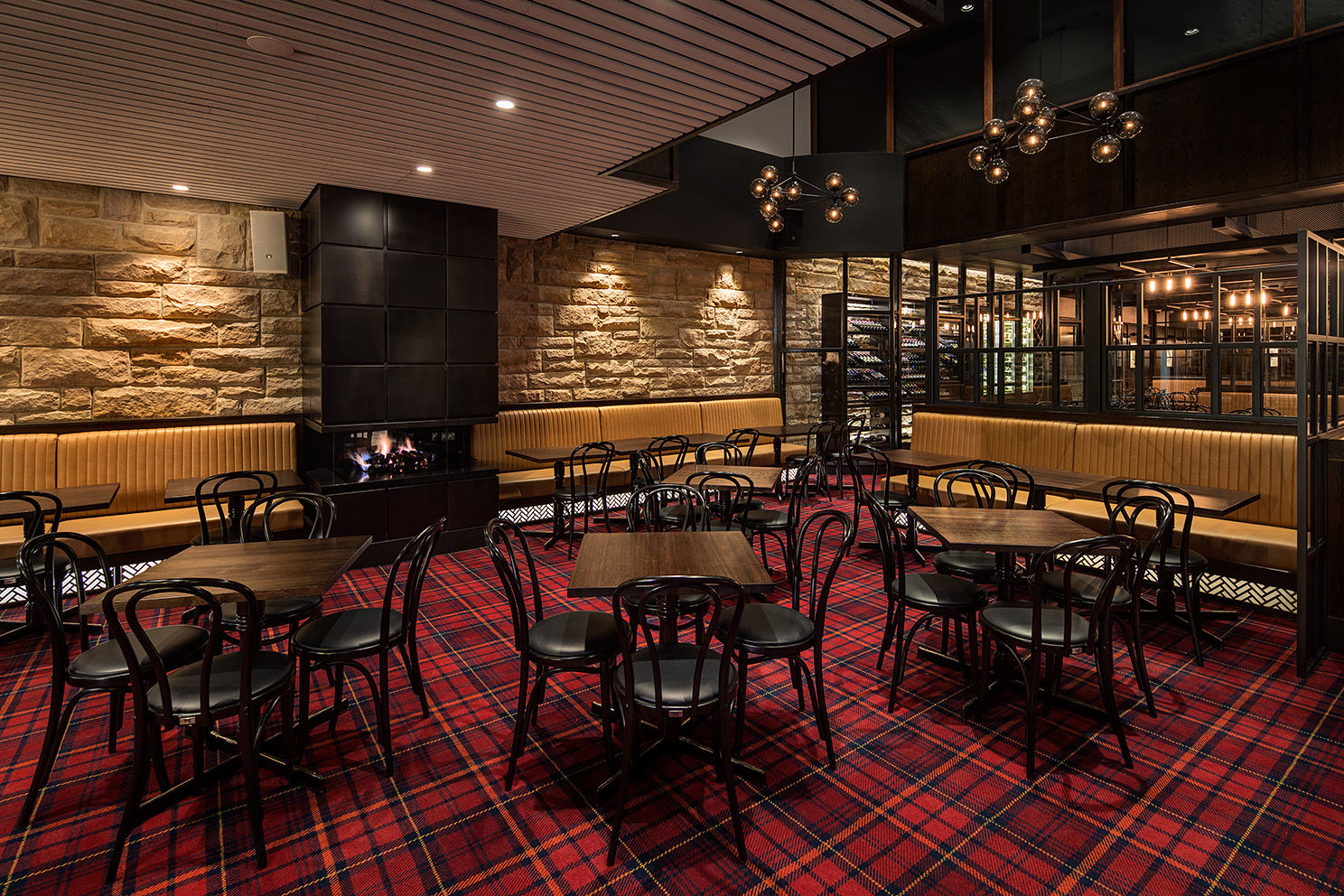 | 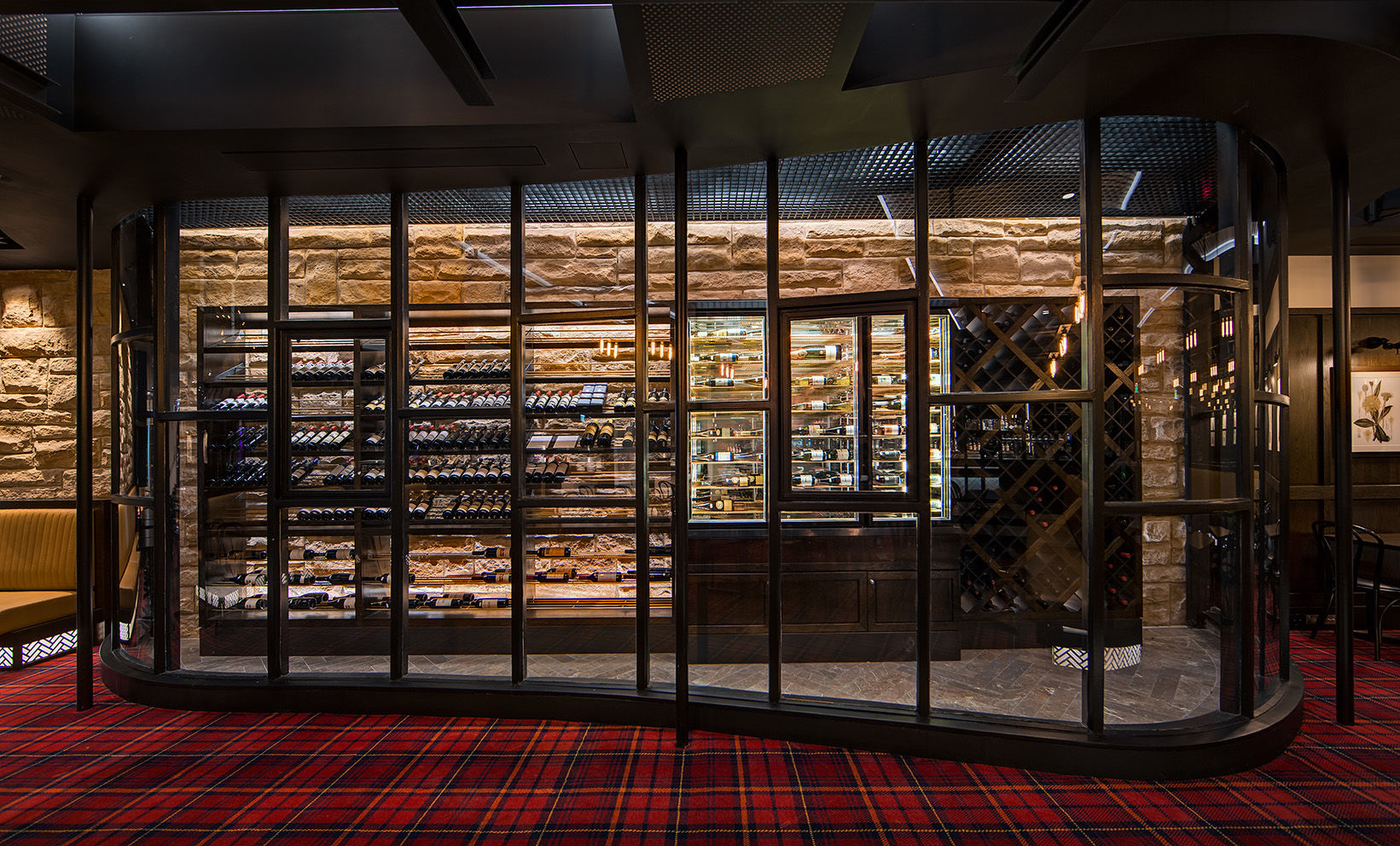 |
CHURCHILLS AMERICAN DINER
KINGSFORD
| A complete refurbishment and update of existing bistro to tie in with the new American food menu. Food For Fuel is the concept driving the design for this funky diner. The design aims to create a lively dining environment by pairing an all new American style food menu with a vintage industrial garage interior. |
|
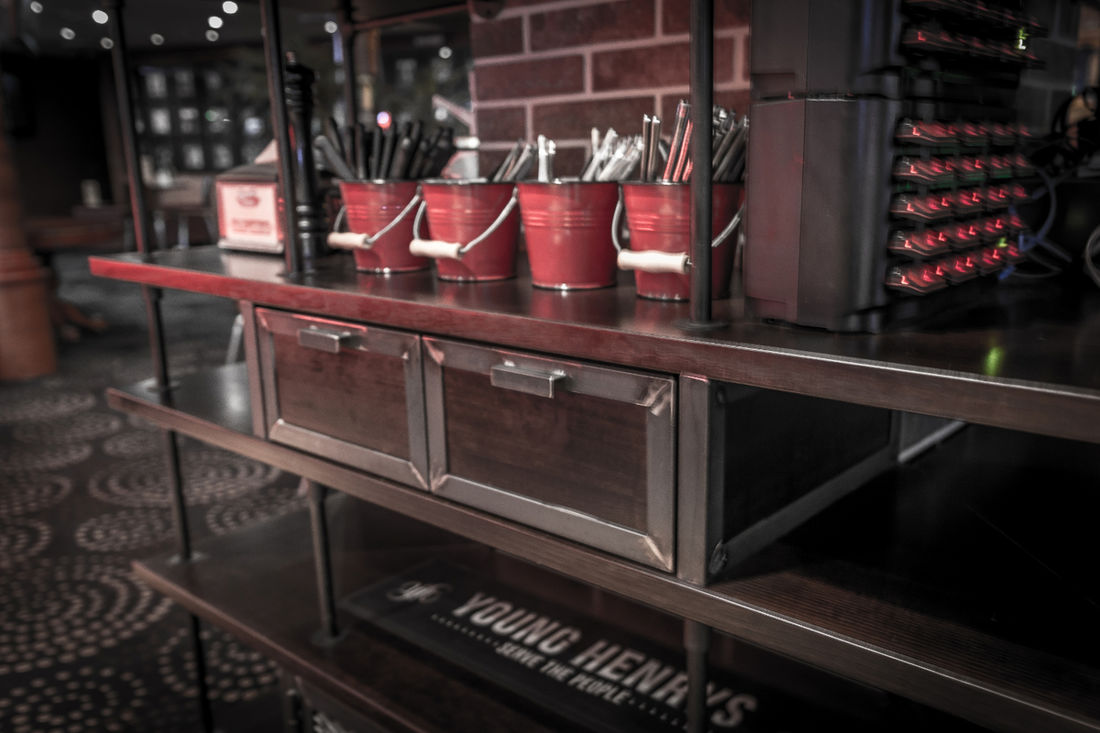 | 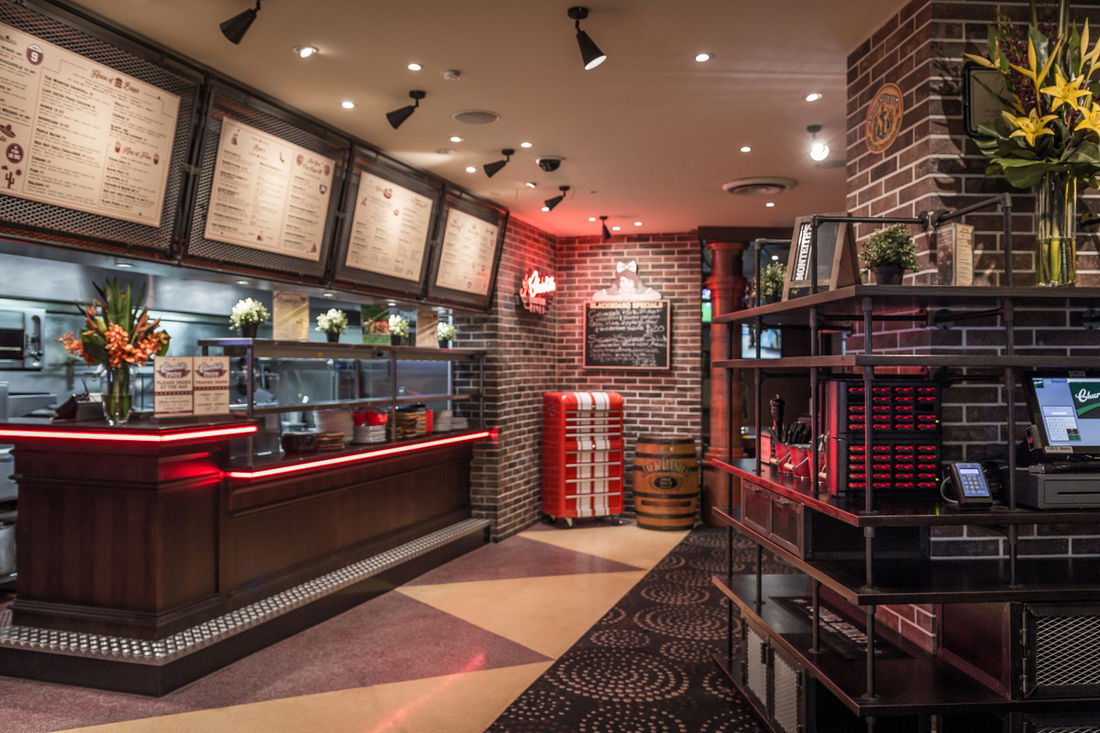 | 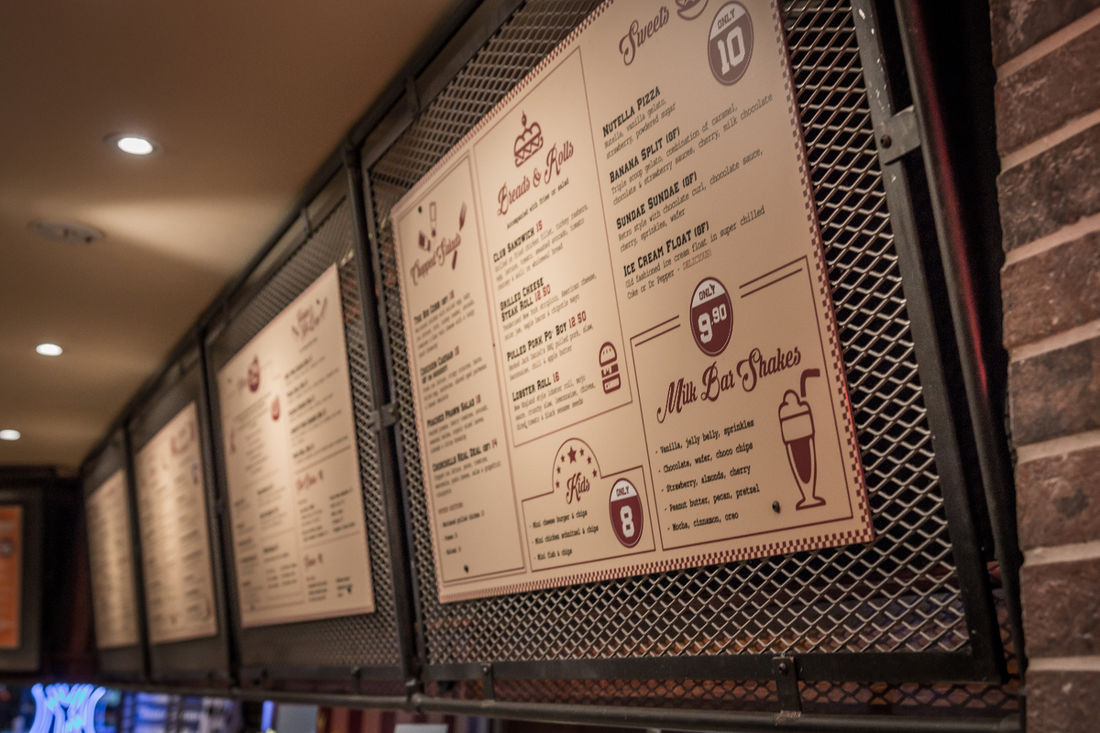 | 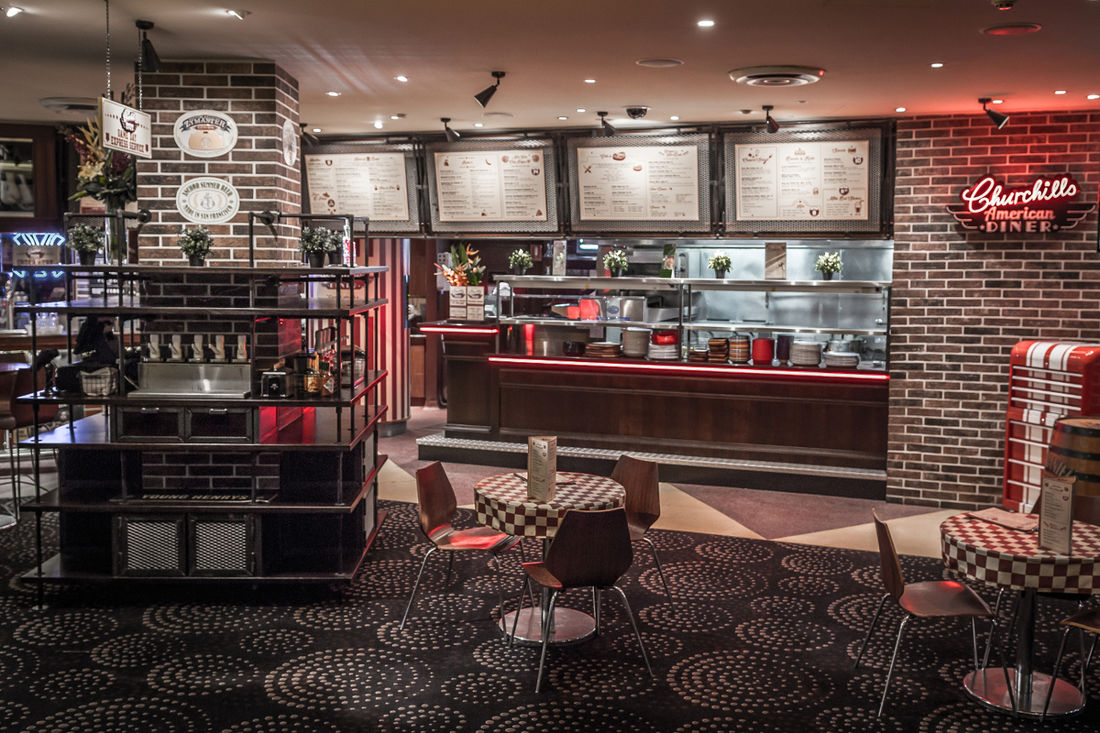 |

